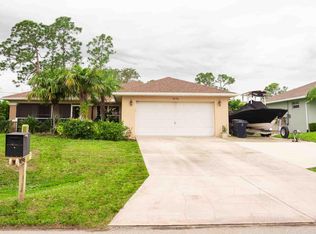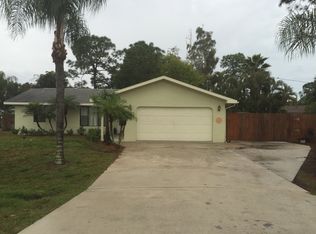Beautiful, well maintained home located just minutes away from FGCU, Gulf coast town center, Coconut Point, and Miramar outlets. This is a 3/2 split floor plan with vaulted ceiling, sky lights in both bathrooms, new flooring in living room and dining room, stainless steel appliances, ADT security system, storm shutters, large fenced in backyard, lanais located both front and back of home.
This property is off market, which means it's not currently listed for sale or rent on Zillow. This may be different from what's available on other websites or public sources.


