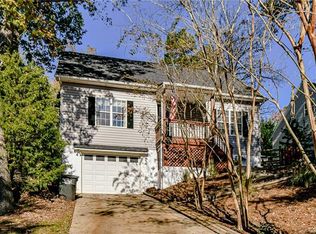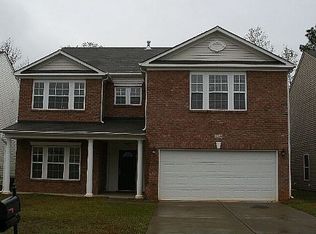Sold for $388,000
$388,000
9105 Pitcairn Dr, Fort Mill, SC 29708
4beds
1,873sqft
SingleFamily
Built in 1979
8,276 Square Feet Lot
$390,400 Zestimate®
$207/sqft
$2,408 Estimated rent
Home value
$390,400
$367,000 - $414,000
$2,408/mo
Zestimate® history
Loading...
Owner options
Explore your selling options
What's special
This super cute, low maintenance, move-in ready home is located in the historic section of Tega Cay! This cape has many updates, including brand new HVAC, newer windows & roof, laminate plank flooring, paint, landscaping/sod, carpet upstairs, fresh paint and more. Inside, you will find 4 bedrooms, 2 ½ baths with the master and a 2nd bedroom with its own ½ bath on the main level! Second floor has 2 additional bedrooms and a large loft great for a playroom, office or 2nd tv room. Sunny kitchen with café seating overlooks the spacious back yard. Right off the kitchen is a large dining room with industrial vintage style lighting, custom ceiling ship lap detail and sliding barn door to laundry rm. Sliders in the dining area take you to a flat yard with deck and detached storage shed. Best part of living in Tega Cay are the amenities- lake/marina, club house/restaurant, golf course, playgrounds, pool, ball fields, walking trails and so much more! **Washer, dryer & refrigerator will remain.**
Facts & features
Interior
Bedrooms & bathrooms
- Bedrooms: 4
- Bathrooms: 3
- Full bathrooms: 2
- 1/2 bathrooms: 1
Heating
- Forced air, Gas
Cooling
- Other
Appliances
- Included: Dishwasher, Dryer, Garbage disposal, Microwave, Refrigerator, Washer
- Laundry: Main Level
Features
- Ceiling Fan(s), Walk-In Closet(s), Cathedral Ceiling(s), Wired for Data, Split BR Plan
- Flooring: Tile, Carpet, Laminate
- Windows: Insulated Windows
- Basement: Crawl Space
- Attic: Other
- Has fireplace: Yes
Interior area
- Total interior livable area: 1,873 sqft
- Finished area below ground: 0
Property
Parking
- Total spaces: 2
- Parking features: Off-street
Features
- Exterior features: Vinyl
- Fencing: Fenced Yard
Lot
- Size: 8,276 sqft
- Features: Trees
Details
- Parcel number: 6430101105
- Zoning: RES
- Special conditions: Standard
Construction
Type & style
- Home type: SingleFamily
- Architectural style: CAPE COD
Materials
- Roof: Asphalt
Condition
- Year built: 1979
Utilities & green energy
- Water: City Water
- Utilities for property: Natural Gas
Community & neighborhood
Community
- Community features: Fitness Center
Location
- Region: Fort Mill
Other
Other facts
- BuildingFeatures: DSL/Cable Available
- Flooring: Carpet, Tile, Laminate Wood
- Heating: Forced Air
- Zoning: RES
- Appliances: Dishwasher, Refrigerator, Disposal, Electric Cooktop, Dryer, Microwave, Washer, Gas Water Heater, Self Cleaning Oven, Plumbed For Ice Maker
- InteriorFeatures: Ceiling Fan(s), Walk-In Closet(s), Cathedral Ceiling(s), Wired for Data, Split BR Plan
- CoolingYN: true
- CommunityFeatures: Playground, Tennis Court(s), Clubhouse, Golf, Fitness Center, Sidewalks, Lake, Street Lights, Walking Trails, Pond, Recreation Area
- RoomsTotal: 2
- CurrentFinancing: Conventional, FHA, VA, Cash
- OpenParkingSpaces: 2
- SpecialListingConditions: Standard
- Basement: Crawl Space
- WindowFeatures: Insulated Windows
- FarmLandAreaUnits: Square Feet
- ParkingFeatures: On Street, Parking Space - 2
- CoveredSpaces: 0
- OpenParkingYN: true
- Fencing: Fenced Yard
- ConstructionMaterials: Vinyl
- BelowGradeFinishedArea: 0
- ArchitecturalStyle: CAPE COD
- Attic: Other
- LaundryFeatures: Main Level
- WaterSource: City Water
- LotFeatures: Trees
- Utilities: Natural Gas
- StructureType: Site Built
- RoadResponsibility: Publicly Maintained Road
- ExteriorFeatures: Wired Internet Available
- MlsStatus: Under Contract-Show
- TaxAnnualAmount: 212500.00
Price history
| Date | Event | Price |
|---|---|---|
| 12/31/2024 | Sold | $388,000+41.1%$207/sqft |
Source: Public Record Report a problem | ||
| 12/8/2020 | Sold | $275,000-3.5%$147/sqft |
Source: | ||
| 10/24/2020 | Pending sale | $284,900$152/sqft |
Source: Helen Adams Realty #3669816 Report a problem | ||
| 10/9/2020 | Listed for sale | $284,900+10.4%$152/sqft |
Source: Helen Adams Realty #3669816 Report a problem | ||
| 8/25/2020 | Listing removed | $1,600$1/sqft |
Source: Owner Report a problem | ||
Public tax history
| Year | Property taxes | Tax assessment |
|---|---|---|
| 2025 | -- | $22,266 +49.7% |
| 2024 | $8,537 +5.9% | $14,873 |
| 2023 | $8,059 +7.1% | $14,873 |
Find assessor info on the county website
Neighborhood: 29708
Nearby schools
GreatSchools rating
- 9/10Tega Cay Elementary SchoolGrades: PK-5Distance: 1.5 mi
- 6/10Gold Hill Middle SchoolGrades: 6-8Distance: 2.2 mi
- 10/10Fort Mill High SchoolGrades: 9-12Distance: 4 mi
Schools provided by the listing agent
- Elementary: Tega Cay
- Middle: Gold Hill
- High: Fort Mill
Source: The MLS. This data may not be complete. We recommend contacting the local school district to confirm school assignments for this home.
Get a cash offer in 3 minutes
Find out how much your home could sell for in as little as 3 minutes with a no-obligation cash offer.
Estimated market value
$390,400

