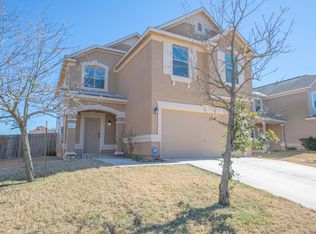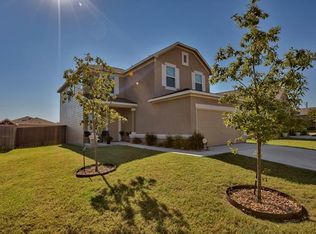Room for rent artsy, spacious 3br house - looking for a like-minded creative to share and enjoy the vibes. Artists, Designers, Video Editors, Writers, Students, and Travel Nurses are welcome. Short term and work from home ok. AVAILABLE IMMEDIATELY: A Large private bedroom with shared bath and living room. AMENITIES: TWC Wifi, Private 42in Tv & Entertainment center with Amazon Fire Stick. Garage gym, Neighborhood Pool, park, & rec center. In-home W/D. Fenced backyard. You have access to the entire house - a fully furnished kitchen, dining room. Your room shares a bathroom with one other roommate. We are super clean, tidy, and low-key. This house is a very quiet chill place to live. Rent is $750 a month + $150mth utilities. Each room is single occupancy only. Rooms can be furnished for an additional fee. No smoking or parties. Please contact Scott to set up an appointment to see the house or ask questions. Try to be clean, tidy, and respectful at all times. No loud music, loud tvs, or loud talking after 10pm, before 8am We have a clean as you go policy. If you cook please wipe down the stove, countertops and table when you are done eating. Please help by taking trash, recycling, and compost out when its visibly full. You are responsible for keeping your room and bathroom clean. Ultimately I would like this house to be a clean, comfortable, and safe place for all of us to make "home".
This property is off market, which means it's not currently listed for sale or rent on Zillow. This may be different from what's available on other websites or public sources.

