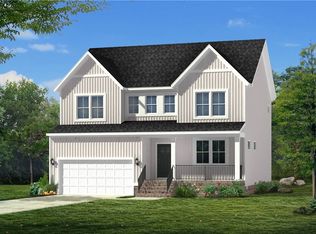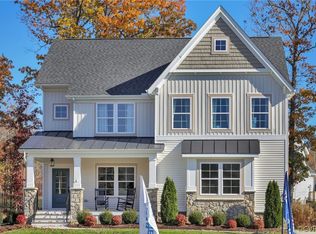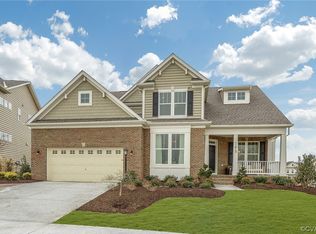Sold for $665,000 on 08/28/25
$665,000
9106 Haynes Bridge Rd, Chesterfield, VA 23832
4beds
3,034sqft
Single Family Residence
Built in 2023
0.43 Acres Lot
$671,900 Zestimate®
$219/sqft
$3,145 Estimated rent
Home value
$671,900
$632,000 - $719,000
$3,145/mo
Zestimate® history
Loading...
Owner options
Explore your selling options
What's special
This isn't a model home-it's better! Recently built but already updated and upgraded galore, this beauty will have your Pinterest boards cheering. Inside you'll find brand new wide plank LVP floors throughout the downstairs, fresh paint, a custom kitchen hood, stone look tile backsplash, custom millwork and all the thoughtful details that make a house a home.
The light filled, open concept plan features a spacious family room, kitchen, and dining area, plus a first-floor office or additional bedroom for flexible living. Upstairs you'll love the generous bedrooms and stylish finishes that make every space feel special.
Outside relax on your screened in back porch overlooking a super private backyard that backs to woods with plenty of space between you and the neighbors. Enjoy a great front porch for socializing, a side load garage with an extended driveway and curb appeal that wows from every angle. This one truly looks like it belongs in a magazine.
Zillow last checked: 8 hours ago
Listing updated: August 29, 2025 at 10:35am
Listed by:
Heather Valentine 804-423-6000,
Valentine Properties
Bought with:
Kyle Gragnani, 0225206536
Long & Foster REALTORS
Source: CVRMLS,MLS#: 2522607 Originating MLS: Central Virginia Regional MLS
Originating MLS: Central Virginia Regional MLS
Facts & features
Interior
Bedrooms & bathrooms
- Bedrooms: 4
- Bathrooms: 3
- Full bathrooms: 2
- 1/2 bathrooms: 1
Other
- Description: Tub & Shower
- Level: Second
Half bath
- Level: First
Heating
- Forced Air, Natural Gas, Zoned
Cooling
- Zoned
Appliances
- Included: Gas Water Heater, Tankless Water Heater
Features
- Bedroom on Main Level, High Ceilings
- Basement: Crawl Space
- Attic: None
Interior area
- Total interior livable area: 3,034 sqft
- Finished area above ground: 3,034
- Finished area below ground: 0
Property
Parking
- Total spaces: 2
- Parking features: Attached, Direct Access, Garage
- Attached garage spaces: 2
Features
- Levels: Two
- Stories: 2
- Patio & porch: Rear Porch, Deck, Screened
- Pool features: Community, Pool
Lot
- Size: 0.43 Acres
Details
- Parcel number: 713661292500000
- Zoning description: R12
Construction
Type & style
- Home type: SingleFamily
- Architectural style: Two Story
- Property subtype: Single Family Residence
Materials
- Drywall, Frame, Vinyl Siding
- Roof: Composition,Shingle
Condition
- Resale
- New construction: No
- Year built: 2023
Utilities & green energy
- Sewer: Public Sewer
- Water: Public
Community & neighborhood
Community
- Community features: Home Owners Association
Location
- Region: Chesterfield
- Subdivision: Harpers Mill
HOA & financial
HOA
- Has HOA: Yes
- HOA fee: $400 quarterly
Other
Other facts
- Ownership: Individuals
- Ownership type: Sole Proprietor
Price history
| Date | Event | Price |
|---|---|---|
| 8/28/2025 | Sold | $665,000-1.5%$219/sqft |
Source: | ||
| 8/12/2025 | Pending sale | $675,000$222/sqft |
Source: | ||
| 8/12/2025 | Listed for sale | $675,000+8.9%$222/sqft |
Source: | ||
| 4/24/2023 | Sold | $620,000-4.5%$204/sqft |
Source: | ||
| 3/20/2023 | Pending sale | $649,060$214/sqft |
Source: | ||
Public tax history
Tax history is unavailable.
Neighborhood: 23832
Nearby schools
GreatSchools rating
- 6/10Winterpock Elementary SchoolGrades: PK-5Distance: 0.4 mi
- 4/10Bailey Bridge Middle SchoolGrades: 6-8Distance: 5.5 mi
- 9/10Cosby High SchoolGrades: 9-12Distance: 2.1 mi
Schools provided by the listing agent
- Elementary: Winterpock
- Middle: Deep Creek
- High: Cosby
Source: CVRMLS. This data may not be complete. We recommend contacting the local school district to confirm school assignments for this home.
Get a cash offer in 3 minutes
Find out how much your home could sell for in as little as 3 minutes with a no-obligation cash offer.
Estimated market value
$671,900
Get a cash offer in 3 minutes
Find out how much your home could sell for in as little as 3 minutes with a no-obligation cash offer.
Estimated market value
$671,900


