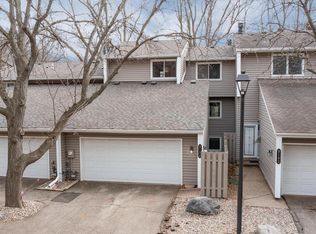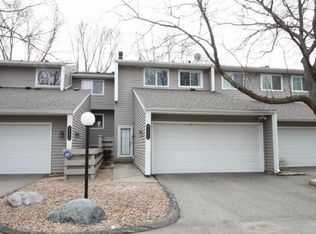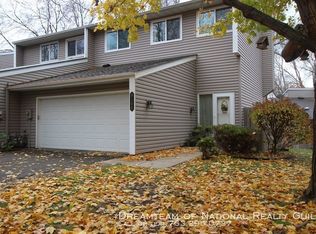Closed
$325,000
9106 Neill Lake Rd, Eden Prairie, MN 55347
3beds
1,953sqft
Townhouse Side x Side
Built in 1975
2,310 Acres Lot
$325,800 Zestimate®
$166/sqft
$2,678 Estimated rent
Home value
$325,800
$300,000 - $355,000
$2,678/mo
Zestimate® history
Loading...
Owner options
Explore your selling options
What's special
A beautifully remodeled townhome in Eden Prairie. This end unit townhome in the Preserve offers new carpet, a fully remodeled kitchen including quartz countertops and soft close cabinets. The upgrades don't end there - the primary bathroom, the basement and main level flooring have also been upgraded.
With three bedrooms on the upper level, an expansive deck, an informal dining area and open main level this property offers a very functional layout. The Preserve association allows you to enjoy a sand bottom pool, tennis & pickleball courts, walking paths around the nature preserve and a barn party room available for rent. You'll be in a great location living here, also close to the Eden Prairie Mall, additional shopping and entertainment, golf, parks, restaurants and easy access to Hwy 169.
Zillow last checked: 8 hours ago
Listing updated: August 29, 2025 at 12:05pm
Listed by:
Mallorie Rife 952-334-7973,
Edina Realty, Inc.
Bought with:
Gina E. Brethorst
RE/MAX Advantage Plus
Source: NorthstarMLS as distributed by MLS GRID,MLS#: 6730069
Facts & features
Interior
Bedrooms & bathrooms
- Bedrooms: 3
- Bathrooms: 3
- Full bathrooms: 1
- 1/2 bathrooms: 2
Bedroom 1
- Level: Upper
- Area: 154 Square Feet
- Dimensions: 14x11
Bedroom 2
- Level: Upper
- Area: 143 Square Feet
- Dimensions: 13x11
Bedroom 3
- Level: Upper
- Area: 108 Square Feet
- Dimensions: 9x12
Deck
- Level: Main
- Area: 150 Square Feet
- Dimensions: 15x10
Dining room
- Level: Main
- Area: 99 Square Feet
- Dimensions: 11x9
Kitchen
- Level: Main
- Area: 154 Square Feet
- Dimensions: 11x14
Living room
- Level: Main
- Area: 208 Square Feet
- Dimensions: 16x13
Recreation room
- Level: Lower
- Area: 323 Square Feet
- Dimensions: 17x19
Utility room
- Level: Lower
- Area: 253 Square Feet
- Dimensions: 11x23
Heating
- Forced Air
Cooling
- Central Air
Appliances
- Included: Cooktop, Dishwasher, Dryer, Exhaust Fan, Freezer, Refrigerator, Stainless Steel Appliance(s)
Features
- Basement: Block
- Has fireplace: No
Interior area
- Total structure area: 1,953
- Total interior livable area: 1,953 sqft
- Finished area above ground: 1,338
- Finished area below ground: 394
Property
Parking
- Total spaces: 2
- Parking features: Attached, Guest
- Attached garage spaces: 2
- Details: Garage Door Height (7), Garage Door Width (16)
Accessibility
- Accessibility features: None
Features
- Levels: Two
- Stories: 2
Lot
- Size: 2,310 Acres
- Dimensions: 29 x 79.67
Details
- Foundation area: 654
- Parcel number: 2411622310045
- Zoning description: Residential-Single Family
Construction
Type & style
- Home type: Townhouse
- Property subtype: Townhouse Side x Side
- Attached to another structure: Yes
Materials
- Vinyl Siding, Wood Siding
- Roof: Age 8 Years or Less
Condition
- Age of Property: 50
- New construction: No
- Year built: 1975
Utilities & green energy
- Gas: Natural Gas
- Sewer: City Sewer/Connected
- Water: City Water/Connected
Community & neighborhood
Location
- Region: Eden Prairie
- Subdivision: The Trails
HOA & financial
HOA
- Has HOA: Yes
- HOA fee: $308 monthly
- Amenities included: Other, Tennis Court(s), Trail(s)
- Services included: Lawn Care, Maintenance Grounds, Professional Mgmt, Recreation Facility, Shared Amenities, Snow Removal
- Association name: The Trails & The Preserve
- Association phone: 612-386-7170
Price history
| Date | Event | Price |
|---|---|---|
| 8/29/2025 | Sold | $325,000$166/sqft |
Source: | ||
| 8/11/2025 | Pending sale | $325,000$166/sqft |
Source: | ||
| 7/13/2025 | Listed for sale | $325,000+106.3%$166/sqft |
Source: | ||
| 9/18/2013 | Sold | $157,500-1.5%$81/sqft |
Source: | ||
| 6/26/2013 | Listed for sale | $159,900-18.4%$82/sqft |
Source: Coldwell Banker Burnet - Apple Valley #4383371 Report a problem | ||
Public tax history
| Year | Property taxes | Tax assessment |
|---|---|---|
| 2025 | $3,389 +8.7% | $305,400 +2% |
| 2024 | $3,117 -0.7% | $299,500 +5% |
| 2023 | $3,139 +13.7% | $285,300 +0.1% |
Find assessor info on the county website
Neighborhood: 55347
Nearby schools
GreatSchools rating
- 8/10Eden Lake Elementary SchoolGrades: PK-5Distance: 0.9 mi
- 7/10Central Middle SchoolGrades: 6-8Distance: 3.5 mi
- 10/10Eden Prairie High SchoolGrades: 9-12Distance: 4.6 mi
Get a cash offer in 3 minutes
Find out how much your home could sell for in as little as 3 minutes with a no-obligation cash offer.
Estimated market value$325,800
Get a cash offer in 3 minutes
Find out how much your home could sell for in as little as 3 minutes with a no-obligation cash offer.
Estimated market value
$325,800


