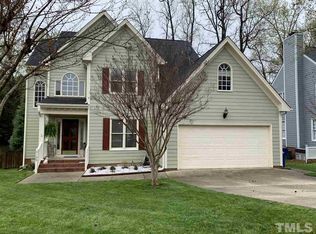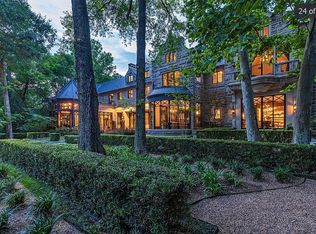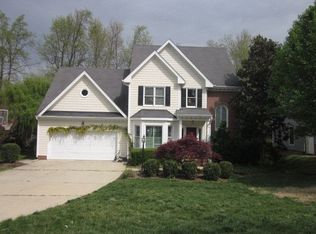Beautiful home in prestigious North Raleigh. Close to shopping, schools, hospital, and walking trails. THIS HOME HAS HAD ALL THE EXPENSIVE UPGRADES DONE! NEW ROOF IN 2014, 2 NEW HVAC UNITS REPLACED IN 2016. ALL NEW CARPET UPSTAIRS 2017. Downstairs is all hardwood. Large LR with FP. SMOOTH CEILINGS THROUGHOUT! Beautiful trim! Master Suite has Walk-In Closet, double vanities, garden tub and separate shower. Large Bonus or 4th BR with closet and surround sound. 2 car garage has lots of storage. Fence
This property is off market, which means it's not currently listed for sale or rent on Zillow. This may be different from what's available on other websites or public sources.


