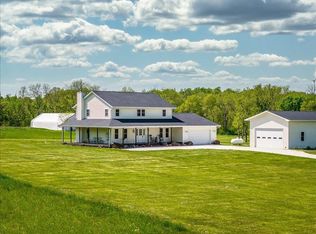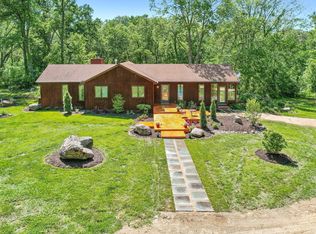Closed
$450,000
911.41 Melugins Grove Rd, Compton, IL 61318
4beds
1,992sqft
Single Family Residence
Built in 2006
9.7 Acres Lot
$455,600 Zestimate®
$226/sqft
$2,352 Estimated rent
Home value
$455,600
Estimated sales range
Not available
$2,352/mo
Zestimate® history
Loading...
Owner options
Explore your selling options
What's special
Experience the perfect blend of rustic charm and modern comfort in this stunning 4-bedroom farmhouse, nestled on 9.7 acres of scenic countryside. This prairie-style home welcomes you with a large wraparound porch, perfect for morning coffee or enjoying the expansive views of this one of a kind property. Inside, you'll find tasteful updates that flow beautifully from top to bottom. The heart of this home is the spacious eat-in kitchen that boasts modern appliances, stylish finishes, and plenty of counter space, and connects seamlessly to the living room, which is complete with a wood burning fireplace and beautiful accent wall. Just off the kitchen you'll find a large, recently updated laundry/mud room which leads to the attached 2+ car garage. There is a spacious formal dining room which offers an elegant space for hosting, with stunning views of the surrounding scenery. The main floor includes a versatile bedroom that could also serve as a home office, providing flexibility to suit your needs, and an updated half bath. Upstairs, the roomy master suite features a walk-in closet and a beautiful, newly updated attached bath with a whirlpool tub, separate shower, and dual sinks. In addition to the master, there are two additional bedrooms upstairs, as well as a cozy reading nook that adds an inviting space to unwind, and another updated full bath. Outside, the property features a versatile 24 x 40-foot pole building with updated overhead lighting, heating, and an 8x9 room with rough-ins - the ideal setup for a workshop or hobby enthusiast. This already impressive home also includes a new roof (2022), new furnace (2023) new A/C (2023), and is zoned FARM. Don't miss your chance to make this one of a kind retreat your own!
Zillow last checked: 13 hours ago
Listing updated: August 07, 2025 at 01:39pm
Listing courtesy of:
Heather Long 815-713-1100,
Key Realty - Rockford
Bought with:
Heather Long
Key Realty - Rockford
Source: MRED as distributed by MLS GRID,MLS#: 12301027
Facts & features
Interior
Bedrooms & bathrooms
- Bedrooms: 4
- Bathrooms: 3
- Full bathrooms: 2
- 1/2 bathrooms: 1
Primary bedroom
- Level: Second
- Area: 195 Square Feet
- Dimensions: 15X13
Bedroom 2
- Level: Second
- Area: 120 Square Feet
- Dimensions: 12X10
Bedroom 3
- Level: Second
- Area: 100 Square Feet
- Dimensions: 10X10
Bedroom 4
- Level: Main
- Area: 110 Square Feet
- Dimensions: 10X11
Dining room
- Level: Main
- Area: 130 Square Feet
- Dimensions: 13X10
Kitchen
- Level: Main
- Area: 168 Square Feet
- Dimensions: 14X12
Laundry
- Level: Main
- Area: 110 Square Feet
- Dimensions: 11X10
Living room
- Level: Main
- Area: 165 Square Feet
- Dimensions: 15X11
Heating
- Forced Air
Cooling
- Central Air
Appliances
- Laundry: Main Level
Features
- Walk-In Closet(s)
- Basement: Finished,Full
- Number of fireplaces: 1
- Fireplace features: Wood Burning, Family Room
Interior area
- Total structure area: 0
- Total interior livable area: 1,992 sqft
Property
Parking
- Total spaces: 2.5
- Parking features: On Site, Attached, Garage
- Attached garage spaces: 2.5
Accessibility
- Accessibility features: No Disability Access
Features
- Stories: 2
- Patio & porch: Deck
- Exterior features: Other
- Pool features: Above Ground
- Has spa: Yes
- Spa features: Indoor Hot Tub
Lot
- Size: 9.70 Acres
Details
- Additional structures: Outbuilding, Garage(s)
- Parcel number: 20113430001300
- Special conditions: None
Construction
Type & style
- Home type: SingleFamily
- Property subtype: Single Family Residence
Materials
- Vinyl Siding
Condition
- New construction: No
- Year built: 2006
Community & neighborhood
Location
- Region: Compton
Other
Other facts
- Listing terms: Conventional
- Ownership: Fee Simple
Price history
| Date | Event | Price |
|---|---|---|
| 8/6/2025 | Sold | $450,000-5.3%$226/sqft |
Source: | ||
| 7/3/2025 | Pending sale | $475,000$238/sqft |
Source: | ||
| 4/28/2025 | Price change | $475,000-2.1%$238/sqft |
Source: | ||
| 4/18/2025 | Price change | $485,000-2%$243/sqft |
Source: | ||
| 3/22/2025 | Price change | $495,000-3.9%$248/sqft |
Source: | ||
Public tax history
Tax history is unavailable.
Neighborhood: 61318
Nearby schools
GreatSchools rating
- 4/10Northbrook SchoolGrades: PK,5-8Distance: 10.8 mi
- 3/10Mendota Twp High SchoolGrades: 9-12Distance: 10.6 mi
- 4/10Lincoln Elementary SchoolGrades: 2-4Distance: 11.6 mi
Schools provided by the listing agent
- District: 289
Source: MRED as distributed by MLS GRID. This data may not be complete. We recommend contacting the local school district to confirm school assignments for this home.

Get pre-qualified for a loan
At Zillow Home Loans, we can pre-qualify you in as little as 5 minutes with no impact to your credit score.An equal housing lender. NMLS #10287.

