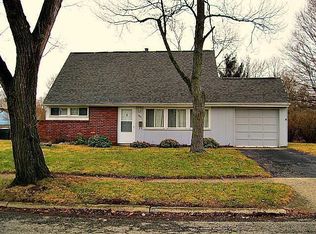Highest and Best by 9:00 PM July 9. Welcome to This Fantastically Appointed House in the Convenient Cranford Neighborhood. This Three-Level Split Features 3 Spacious Bedrooms With Overhead Lighting, 1.5 Bathrooms, Family Room with Vaulted Ceilings, Kitchen, Dining Room, Lower Level with Separate Family Room and 1/2 Bath. The Home Has Been Upgraded with Both Bathroom Remodeled Including New Tub, Tile, Vanity, Shower Door, Flooring, Toilets, and More! New Windows, Newer HVAC, Newer Roof, Smart Lighting and Locks. The Backyard is Fully Fenced in and Has a Wonderful Patio Great for Entertaining. The Home Sits on a Quiet Tree Lined Street and Has Columbus Taxes! Convenient to Shopping, Entertainment, Riverside, Campus, Downtown and More! Truly a Rare Find in Today's Market.
This property is off market, which means it's not currently listed for sale or rent on Zillow. This may be different from what's available on other websites or public sources.
