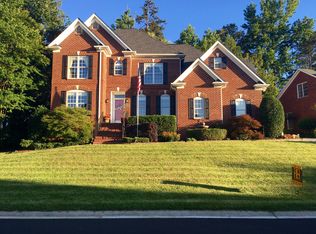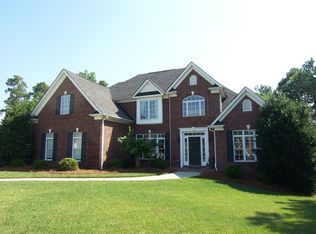Breathtaking home in a fantastic location! Located in Ashford on the Water, a quaint subdivision with pond access to all residents and easy access to I-77, gym/aquatic center, amusement park, shopping and dining! Zoned for award-winning Fort Mill School District! Upgrades inside the home include crown molding, gas range, and plantation shutters. You will love the open floor plan including an office, formal dining room, sun room and breakfast area on the main level! The master suite features vaulted ceilings, dual vanity, whirlpool tub, separate shower and a walk-in closet! There is a huge bonus room can also be a 4th bedroom and has a walk-in closet! The seller will leave the refrigerator, washer & the gas dryer!
This property is off market, which means it's not currently listed for sale or rent on Zillow. This may be different from what's available on other websites or public sources.

