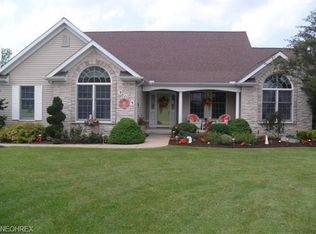Sold for $345,000 on 09/12/24
$345,000
911 Bogart Rd, Huron, OH 44839
2beds
1,856sqft
Single Family Residence
Built in 1995
1 Acres Lot
$374,000 Zestimate®
$186/sqft
$1,751 Estimated rent
Home value
$374,000
$224,000 - $621,000
$1,751/mo
Zestimate® history
Loading...
Owner options
Explore your selling options
What's special
Meticulously Cared For 1856 Sq. Ft. Ranch-style Home, Located On A One Acre Lot On The Edge Of Town. This Fine Home Features A Large Living Room With Gas Log Fireplace, A Wonderfully Functional Eat-in Kitchen With Island, Including Stove, Refrigerator, Dishwasher, Microwave And Garbage Disposal. Also, On The 1st Floor Is A Laundry Room, 2 Large Bedrooms With Jack-n-jill Type Bathroom Which Includes A Walk In Shower And Jetted Tub. A 3rd Bedroom Is Located In The Full Basement. Located Off The Kitchen Is A Beautiful 16 X 24 Deck For Outdoor Dining And Entertainment. This House Also Includes A Large Concrete Driveway With Custom Built Pergola, Just To Mention A Few Highlighted Features Of This Fine Home.roof New In 2017furnace 2022no Showings Before 11:00 Am. Water Feature On Back Deck Is Excluded From Sale.
Zillow last checked: 8 hours ago
Listing updated: September 13, 2024 at 03:16am
Listed by:
Dustan Badovick 419-681-3560 dustanb2000@yahoo.com,
Russell Real Estate Services
Bought with:
Kim A. Rogers, 401004
West Realty Group
Bonita S. DeLapp, 2013002180
West Realty Group
Source: Firelands MLS,MLS#: 20242927Originating MLS: Firelands MLS
Facts & features
Interior
Bedrooms & bathrooms
- Bedrooms: 2
- Bathrooms: 2
- Full bathrooms: 1
- 1/2 bathrooms: 1
Primary bedroom
- Level: Main
- Area: 255
- Dimensions: 17 x 15
Bedroom 2
- Level: Main
- Area: 180
- Dimensions: 12 x 15
Bedroom 3
- Area: 304
- Dimensions: 19 x 16
Bedroom 4
- Area: 0
- Dimensions: 0 x 0
Bedroom 5
- Area: 0
- Dimensions: 0 x 0
Bathroom
- Level: Main
Bathroom 3
- Level: Main
Dining room
- Features: Combo
- Area: 0
- Dimensions: 0 x 0
Family room
- Area: 0
- Dimensions: 0 x 0
Kitchen
- Level: Main
- Area: 256
- Dimensions: 16 x 16
Living room
- Level: Main
- Area: 522
- Dimensions: 18 x 29
Heating
- Gas, Forced Air, As Per Seller New Furnace 2022
Cooling
- Central Air
Appliances
- Included: Dishwasher, Disposal, Microwave, Range, Refrigerator
- Laundry: Laundry Room
Features
- Ceiling Fan(s)
- Basement: Sump Pump,Full
- Has fireplace: Yes
- Fireplace features: Decorative, Gas
Interior area
- Total structure area: 1,856
- Total interior livable area: 1,856 sqft
Property
Parking
- Total spaces: 2.5
- Parking features: Garage Door Opener, Off Street, Paved
- Garage spaces: 2.5
- Has uncovered spaces: Yes
Features
- Levels: One
- Stories: 1
- Fencing: 16x24 Deck
Lot
- Size: 1 Acres
Details
- Parcel number: 4200659000
- Other equipment: Sump Pump
Construction
Type & style
- Home type: SingleFamily
- Property subtype: Single Family Residence
Materials
- Vinyl Siding
- Foundation: Basement
- Roof: Shake Shingle,See Roof Comment,As Per Seller New In 2017.
Condition
- Year built: 1995
Utilities & green energy
- Electric: ON
- Sewer: Leach, Septic Tank, Pumped 6/11/24
- Water: Public
Community & neighborhood
Location
- Region: Huron
Other
Other facts
- Available date: 01/01/1800
- Listing terms: Cash
Price history
| Date | Event | Price |
|---|---|---|
| 9/12/2024 | Sold | $345,000+4.9%$186/sqft |
Source: Firelands MLS #20242927 Report a problem | ||
| 9/3/2024 | Pending sale | $329,000$177/sqft |
Source: Firelands MLS #20242927 Report a problem | ||
| 8/17/2024 | Contingent | $329,000$177/sqft |
Source: Firelands MLS #20242927 Report a problem | ||
| 8/9/2024 | Listed for sale | $329,000+97%$177/sqft |
Source: Firelands MLS #20242927 Report a problem | ||
| 3/22/2012 | Sold | $167,000-12.1%$90/sqft |
Source: Public Record Report a problem | ||
Public tax history
| Year | Property taxes | Tax assessment |
|---|---|---|
| 2024 | $3,546 +20.9% | $97,420 +33.3% |
| 2023 | $2,934 +9.7% | $73,090 |
| 2022 | $2,673 +0.3% | $73,090 |
Find assessor info on the county website
Neighborhood: 44839
Nearby schools
GreatSchools rating
- 7/10Woodlands Intermediate SchoolGrades: 3-6Distance: 1.2 mi
- 7/10Mccormick Junior High SchoolGrades: 7-8Distance: 1.1 mi
- 8/10Huron High SchoolGrades: 9-12Distance: 1 mi
Schools provided by the listing agent
- District: Huron
Source: Firelands MLS. This data may not be complete. We recommend contacting the local school district to confirm school assignments for this home.

Get pre-qualified for a loan
At Zillow Home Loans, we can pre-qualify you in as little as 5 minutes with no impact to your credit score.An equal housing lender. NMLS #10287.
Sell for more on Zillow
Get a free Zillow Showcase℠ listing and you could sell for .
$374,000
2% more+ $7,480
With Zillow Showcase(estimated)
$381,480