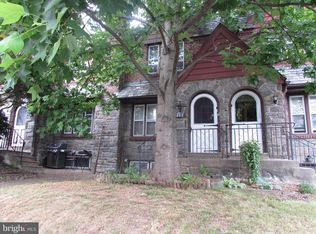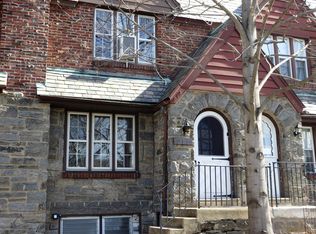Sold for $347,500
$347,500
911 Darby Rd, Havertown, PA 19083
3beds
1,664sqft
Townhouse
Built in 1940
2,178 Square Feet Lot
$358,100 Zestimate®
$209/sqft
$2,574 Estimated rent
Home value
$358,100
$326,000 - $394,000
$2,574/mo
Zestimate® history
Loading...
Owner options
Explore your selling options
What's special
Oh, so charming - English style cottage row home. This home is so bright and sunny and welcoming! Walk through the arched door and enjoy the large living room with natural sunlight. The warm hardwood floors that grace the majority of the home, are complemented by a charming brick fireplace in the living room—a perfect spot to unwind after a long day. The spacious kitchen is a delight for any home cook and seamlessly opens to an outdoor private deck where you can enjoy your morning coffee or an evening glass of wine. The second floor hosts three generously sized bedrooms, each offering a tranquil escape from the hustle and bustle of daily life. The bathroom features both a soaking tub and a stall shower, catering to your relaxation preferences. Additional perks include a finished lower level, perfect for a family or playroom, and a convenient one-car garage. Located in the heart of Havertown, this home offers easy access to parks and public transportation, ensuring that everything you need is within reach. Don't miss out on this gem that combines old-world charm with modern amenities—come and see it for yourself! There is a split a/c on the first floor and a window unit on second floor current.
Zillow last checked: 8 hours ago
Listing updated: October 16, 2025 at 06:26am
Listed by:
Wendy Wilson 610-574-2301,
Compass RE
Bought with:
Ed Arquitola, RS331318
Realty Mark Associates-CC
Source: Bright MLS,MLS#: PADE2099012
Facts & features
Interior
Bedrooms & bathrooms
- Bedrooms: 3
- Bathrooms: 2
- Full bathrooms: 1
- 1/2 bathrooms: 1
Basement
- Area: 0
Heating
- Radiant, Oil
Cooling
- Ceiling Fan(s), Ductless, Window Unit(s)
Appliances
- Included: Built-In Range, Dishwasher, Disposal, Dryer, Microwave, Cooktop, Double Oven, Refrigerator, Stainless Steel Appliance(s), Washer, Electric Water Heater
- Laundry: In Basement
Features
- Bathroom - Walk-In Shower, Built-in Features, Ceiling Fan(s), Chair Railings, Combination Dining/Living, Crown Molding, Dining Area
- Flooring: Hardwood, Carpet
- Doors: Double Entry
- Basement: Full,Garage Access,Heated,Exterior Entry,Rear Entrance
- Number of fireplaces: 1
- Fireplace features: Brick, Mantel(s), Wood Burning
Interior area
- Total structure area: 1,664
- Total interior livable area: 1,664 sqft
- Finished area above ground: 1,664
- Finished area below ground: 0
Property
Parking
- Total spaces: 3
- Parking features: Basement, Attached, Driveway, Off Street
- Attached garage spaces: 1
- Uncovered spaces: 2
Accessibility
- Accessibility features: None
Features
- Levels: Two
- Stories: 2
- Patio & porch: Roof Deck
- Exterior features: Lighting
- Pool features: None
Lot
- Size: 2,178 sqft
- Dimensions: 16.00 x 117.00
Details
- Additional structures: Above Grade, Below Grade
- Parcel number: 22020020800
- Zoning: RESIDENTIAL
- Special conditions: Standard
Construction
Type & style
- Home type: Townhouse
- Architectural style: Tudor
- Property subtype: Townhouse
Materials
- Brick
- Foundation: Block
- Roof: Asphalt
Condition
- Very Good
- New construction: No
- Year built: 1940
Utilities & green energy
- Sewer: Public Sewer
- Water: Public
- Utilities for property: Cable Available
Community & neighborhood
Location
- Region: Havertown
- Subdivision: None Available
- Municipality: HAVERFORD TWP
Other
Other facts
- Listing agreement: Exclusive Right To Sell
- Listing terms: Cash,Conventional
- Ownership: Fee Simple
Price history
| Date | Event | Price |
|---|---|---|
| 12/8/2025 | Listing removed | $2,500$2/sqft |
Source: Bright MLS #PADE2102610 Report a problem | ||
| 10/27/2025 | Price change | $2,500-13.8%$2/sqft |
Source: Bright MLS #PADE2102610 Report a problem | ||
| 10/22/2025 | Listed for rent | $2,900$2/sqft |
Source: Bright MLS #PADE2102610 Report a problem | ||
| 10/16/2025 | Sold | $347,500+2.2%$209/sqft |
Source: | ||
| 10/9/2025 | Pending sale | $340,000$204/sqft |
Source: | ||
Public tax history
| Year | Property taxes | Tax assessment |
|---|---|---|
| 2025 | $5,651 +6.2% | $206,880 |
| 2024 | $5,319 +2.9% | $206,880 |
| 2023 | $5,168 +2.4% | $206,880 |
Find assessor info on the county website
Neighborhood: 19083
Nearby schools
GreatSchools rating
- 8/10Chatham Park El SchoolGrades: K-5Distance: 0.2 mi
- 9/10Haverford Middle SchoolGrades: 6-8Distance: 0.5 mi
- 10/10Haverford Senior High SchoolGrades: 9-12Distance: 0.6 mi
Schools provided by the listing agent
- District: Haverford Township
Source: Bright MLS. This data may not be complete. We recommend contacting the local school district to confirm school assignments for this home.
Get a cash offer in 3 minutes
Find out how much your home could sell for in as little as 3 minutes with a no-obligation cash offer.
Estimated market value$358,100
Get a cash offer in 3 minutes
Find out how much your home could sell for in as little as 3 minutes with a no-obligation cash offer.
Estimated market value
$358,100

