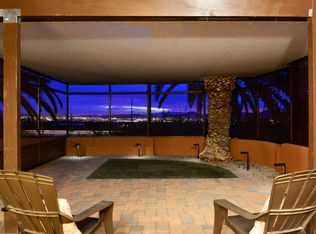Unique Tucson charmer with amazing views on private 1+ acre lot that is also right in town and close to everything! Low-maintenance outdoor living doesn't get better than this! Large 3 bed/2 ba home with attached (door separating) 1 bed/1 bath/living room/dining room/home. Use for In-Law / multi-generational quarters or airbnb rentals (30-day minimum for entire home). Brand-new Rheem HVAC being installed prior to COE with acceptable contract and will include a 10-year warranty to new Buyer. Fully wrapped with patios, pavers and Kiva logs as a decorative patio accent, 2 car garage and extra covered parking. Built-in BBQ & tranquil waterfall. Very unintrusive HOA offers benefits of discounted services and twice-annual yard waste pick-up at only $50/year!
This property is off market, which means it's not currently listed for sale or rent on Zillow. This may be different from what's available on other websites or public sources.
