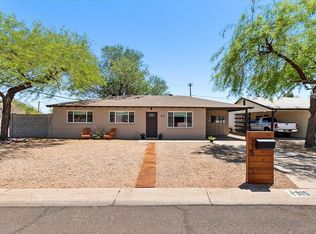Freshly painted and re-carpeted. Front yard has desert landscaping. Monthly yard service is included with rent. Back yard will have a brand new cinder block fence with spacious (unfinished) back yard. Front and back living rooms. 3 bedrooms. 2 bath. $1800 a month All utilities on your own $2700 refundable security deposit Fridge not included Non refundable pet deposit $500 Absolutely NO smoking Car port, driveway, and street parking available
This property is off market, which means it's not currently listed for sale or rent on Zillow. This may be different from what's available on other websites or public sources.

