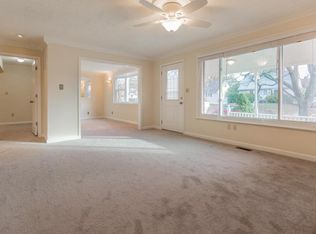Sold for $734,500
$734,500
911 Kerwin Rd, Silver Spring, MD 20901
4beds
2,550sqft
Single Family Residence
Built in 1952
6,426 Square Feet Lot
$730,600 Zestimate®
$288/sqft
$3,917 Estimated rent
Home value
$730,600
$672,000 - $796,000
$3,917/mo
Zestimate® history
Loading...
Owner options
Explore your selling options
What's special
PRICE IMPROVEMENT!!! Welcome to this beautifully updated Cape Cod home, where classic charm meets modern convenience. With 4 bedrooms, 3 baths, and three levels of exquisite living space, this residence offers far more room than its exterior suggests, making it perfect for both comfort and style. Upon entering, you’ll be welcomed by elegant new flooring that flows seamlessly throughout the home. The gourmet kitchen is a chef’s delight, featuring stainless steel appliances, quartz countertops, striking accent walls, and a spacious peninsula that invites culinary creativity. Adjacent to the kitchen, a delightful dining area opens onto a rear deck, ideal for outdoor entertaining and relaxation. The main level offers two well-appointed bedrooms and a full bath, providing convenient living options. Ascend to the upper level to discover a thoughtfully designed primary suite that boasts a spacious bedroom, a newly added full bath, and additional living space that can serve as a cozy retreat or a home office. The lower level is a true highlight, featuring generous living areas that feel expansive, including a cozy electric fireplace, an additional bedroom, and a stunning full bath with custom tilework. This versatile space also includes a storage area and a well-equipped laundry room, ensuring you have everything you need at your fingertips. Situated in vibrant Silver Spring—recently named one of the best cities to live in the US—this home is ideally located near the Metro, Sligo Creek Park, a variety of restaurants, grocery stores, entertainment options, and major highways like Rt 29 and 495. Don’t miss the chance to experience this exceptional property for yourself. Schedule your tour today and discover the spacious haven that awaits you!
Zillow last checked: 8 hours ago
Listing updated: January 10, 2025 at 07:52pm
Listed by:
Kevin White 301-332-2004,
RE/MAX Distinctive,
Co-Listing Agent: Karen Marissa Vermeulen 301-980-1013,
RE/MAX Distinctive
Bought with:
Kathleen McMahan, 657118
Real Broker, LLC - Gaithersburg
Source: Bright MLS,MLS#: MDMC2142166
Facts & features
Interior
Bedrooms & bathrooms
- Bedrooms: 4
- Bathrooms: 3
- Full bathrooms: 3
- Main level bathrooms: 1
- Main level bedrooms: 2
Basement
- Area: 802
Heating
- Forced Air, Natural Gas
Cooling
- Central Air, Electric
Appliances
- Included: Microwave, Dishwasher, Disposal, Dryer, Exhaust Fan, Freezer, Ice Maker, Self Cleaning Oven, Refrigerator, Stainless Steel Appliance(s), Washer, Water Heater, Electric Water Heater
Features
- Breakfast Area, Ceiling Fan(s), Combination Kitchen/Dining, Dining Area, Entry Level Bedroom, Family Room Off Kitchen, Open Floorplan, Kitchen - Gourmet, Kitchen - Table Space, Recessed Lighting, Bathroom - Tub Shower
- Basement: Connecting Stairway,Partial,Full,Finished,Heated,Improved,Interior Entry,Exterior Entry,Rear Entrance,Sump Pump,Walk-Out Access,Water Proofing System,Windows
- Number of fireplaces: 1
Interior area
- Total structure area: 2,552
- Total interior livable area: 2,550 sqft
- Finished area above ground: 1,750
- Finished area below ground: 800
Property
Parking
- Total spaces: 2
- Parking features: Concrete, Driveway, On Street
- Uncovered spaces: 2
Accessibility
- Accessibility features: None
Features
- Levels: Three
- Stories: 3
- Pool features: None
Lot
- Size: 6,426 sqft
Details
- Additional structures: Above Grade, Below Grade
- Parcel number: 161301283962
- Zoning: R60
- Special conditions: Standard
Construction
Type & style
- Home type: SingleFamily
- Architectural style: Cape Cod
- Property subtype: Single Family Residence
Materials
- Frame, Brick, Vinyl Siding
- Foundation: Slab
Condition
- New construction: No
- Year built: 1952
- Major remodel year: 2024
Utilities & green energy
- Sewer: Public Sewer
- Water: Public
Community & neighborhood
Location
- Region: Silver Spring
- Subdivision: Ballantrae
Other
Other facts
- Listing agreement: Exclusive Right To Sell
- Ownership: Fee Simple
Price history
| Date | Event | Price |
|---|---|---|
| 12/31/2024 | Sold | $734,500-1.3%$288/sqft |
Source: | ||
| 12/17/2024 | Pending sale | $744,000$292/sqft |
Source: | ||
| 12/9/2024 | Price change | $744,000-0.8%$292/sqft |
Source: | ||
| 12/3/2024 | Price change | $750,000-0.7%$294/sqft |
Source: | ||
| 11/21/2024 | Price change | $755,000-1.2%$296/sqft |
Source: | ||
Public tax history
| Year | Property taxes | Tax assessment |
|---|---|---|
| 2025 | $5,140 +7.8% | $441,900 +6.7% |
| 2024 | $4,766 +7.1% | $414,033 +7.2% |
| 2023 | $4,449 +12.5% | $386,167 +7.8% |
Find assessor info on the county website
Neighborhood: Ballantrae
Nearby schools
GreatSchools rating
- 7/10Forest Knolls Elementary SchoolGrades: PK-5Distance: 0.5 mi
- 6/10Silver Spring International Middle SchoolGrades: 6-8Distance: 2 mi
- 7/10Northwood High SchoolGrades: 9-12Distance: 0.6 mi
Schools provided by the listing agent
- District: Montgomery County Public Schools
Source: Bright MLS. This data may not be complete. We recommend contacting the local school district to confirm school assignments for this home.

Get pre-qualified for a loan
At Zillow Home Loans, we can pre-qualify you in as little as 5 minutes with no impact to your credit score.An equal housing lender. NMLS #10287.
