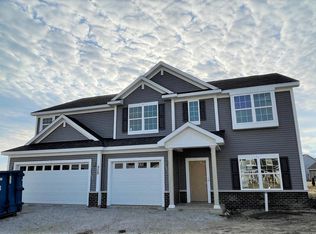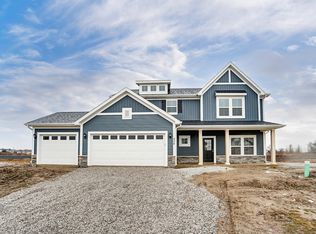Olthof Homes presents the Keystone! Olthof Homes is a 3-generation family-run builder since 1961. 10-year transferrable warranty, 4-year workmanship warranty on the roof and Industry Best Customer Care Program. Welcome home to this gorgeous 2 story home tucked away in Palmira Lakes! This new craftsman build offers4BR/2.5BA, modern finishes, an open concept layout, and a 3 car tandem garage. Inside you will find a nice flex room with a tray ceiling perfect for an office or front sitting room. Straight ahead is the enormous great room boasting picture perfect natural light from the large windows and a cozy gas fireplace. It is a great entertaining space and is completely open to the island kitchen and dining room. The kitchen has a sleek look with glossy white cabinetry and granite countertops with a striking backsplash in between. Stainless steel appliances, a gas stove top, along with all of the counter space, will make any chef of the family happy to be in the kitchen. The butler pantry offers more than enough room for all of your kitchen storage and food needs as it has additional counter space, cabinets, and a pantry. A half bath finishes off the main floor. All 4 bedrooms and a loft are located upstairs. The master bedroom boasts a tray ceiling and has a large walk-in closet. The private master bath features a huge glass shower and a double sink vanity. The other 3 bedrooms are generously sized and all have walk-in closets. Another full bath will complete the upstairs. Tr
This property is off market, which means it's not currently listed for sale or rent on Zillow. This may be different from what's available on other websites or public sources.


