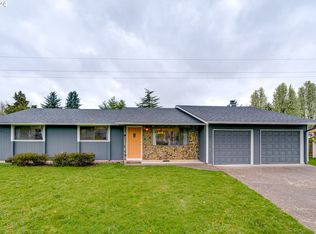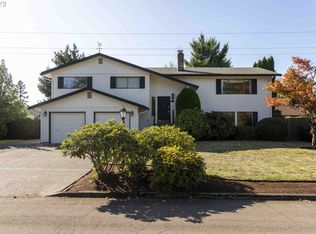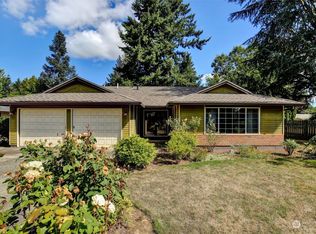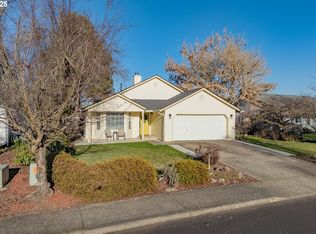Sold
Listed by:
Jeanne Frace,
Redfin
Bought with: ZNonMember-Office-MLS
Zestimate®
$330,000
911 NE Tenney Road, Vancouver, WA 98685
3beds
1,034sqft
Single Family Residence
Built in 2002
4,356 Square Feet Lot
$330,000 Zestimate®
$319/sqft
$2,206 Estimated rent
Home value
$330,000
$314,000 - $347,000
$2,206/mo
Zestimate® history
Loading...
Owner options
Explore your selling options
What's special
SALMON CREEK - 1-LEVEL LIVING - OWN YOUR OWN HOME (NO HOA - NOT A CONDO) Welcome to this cute home tucked away in the heart of Salmon Creek. Nestled off the main road and buffered by the community parking. This Detached Home offers unbeatable location to local parks, restaurants, shops, and more. Located in one of of the highest rated school districts in the area. Stylish luxury vinyl plank flooring throughout the living space. New roof June 2025. Ready for you to add your own personal touches. Partially fenced Yard, Shed, area to Garden and for Pets plus a small backyard pond. This home has incredible potential and a great location. Sellers are very motivated to sell, so don’t miss your opportunity to make this Salmon Creek Home your own!
Zillow last checked: 8 hours ago
Listing updated: January 18, 2026 at 04:02am
Listed by:
Jeanne Frace,
Redfin
Bought with:
Non Member ZDefault
ZNonMember-Office-MLS
Source: NWMLS,MLS#: 2411114
Facts & features
Interior
Bedrooms & bathrooms
- Bedrooms: 3
- Bathrooms: 2
- Full bathrooms: 1
- 1/2 bathrooms: 1
- Main level bathrooms: 2
- Main level bedrooms: 3
Bedroom
- Description: Closet, LVP Floor
- Level: Main
Bedroom
- Description: Closet, LVP Floor
- Level: Main
Bathroom full
- Description: Single Sink Vanity, Combo Soak Tub & Shower, LVP Floor
- Level: Main
Other
- Description: Primary Bedroom, Single Sink Vanity, LVP Floor
- Level: Main
Dining room
- Description: Built-Ins, LVP floor
- Level: Main
Kitchen with eating space
- Description: Galley, Gas Range, Range Hood, LVP Floor
- Level: Main
Living room
- Description: Ceiling Fan, LVP Floor
- Level: Main
Heating
- Forced Air, Electric, Natural Gas
Cooling
- None
Appliances
- Included: Stove(s)/Range(s)
Features
- Bath Off Primary, Ceiling Fan(s), Dining Room
- Flooring: Laminate
- Windows: Double Pane/Storm Window
- Basement: None
- Has fireplace: No
Interior area
- Total structure area: 1,034
- Total interior livable area: 1,034 sqft
Property
Parking
- Parking features: Off Street
Features
- Levels: One
- Stories: 1
- Patio & porch: Bath Off Primary, Ceiling Fan(s), Double Pane/Storm Window, Dining Room
Lot
- Size: 4,356 sqft
- Features: Paved, Fenced-Partially
- Topography: Level
Details
- Parcel number: 186569010
- Zoning description: Jurisdiction: County
- Special conditions: Standard
Construction
Type & style
- Home type: SingleFamily
- Property subtype: Single Family Residence
Materials
- Cement Planked, Cement Plank
- Roof: Composition
Condition
- Year built: 2002
- Major remodel year: 2002
Utilities & green energy
- Sewer: Sewer Connected
- Water: Public
Community & neighborhood
Location
- Region: Vancouver
- Subdivision: Felida
Other
Other facts
- Listing terms: Cash Out,Conventional,FHA,VA Loan
- Cumulative days on market: 112 days
Price history
| Date | Event | Price |
|---|---|---|
| 12/18/2025 | Sold | $330,000-2.9%$319/sqft |
Source: | ||
| 11/20/2025 | Pending sale | $339,900$329/sqft |
Source: | ||
| 11/12/2025 | Price change | $339,900-2.9%$329/sqft |
Source: | ||
| 9/14/2025 | Price change | $350,000-1.4%$338/sqft |
Source: | ||
| 8/26/2025 | Price change | $355,000-2.7%$343/sqft |
Source: | ||
Public tax history
| Year | Property taxes | Tax assessment |
|---|---|---|
| 2024 | $2,924 +1.6% | $273,596 -6.7% |
| 2023 | $2,879 +30.6% | $293,089 +5.7% |
| 2022 | $2,206 +6.3% | $277,157 +40.4% |
Find assessor info on the county website
Neighborhood: Salmon Creek
Nearby schools
GreatSchools rating
- 6/10Chinook Elementary SchoolGrades: K-5Distance: 1.5 mi
- 7/10Alki Middle SchoolGrades: 6-8Distance: 1.3 mi
- 7/10Skyview High SchoolGrades: 9-12Distance: 1.1 mi
Schools provided by the listing agent
- Elementary: Chinook Elementary
- Middle: Alki Middle
- High: Skyview High
Source: NWMLS. This data may not be complete. We recommend contacting the local school district to confirm school assignments for this home.
Get a cash offer in 3 minutes
Find out how much your home could sell for in as little as 3 minutes with a no-obligation cash offer.
Estimated market value$330,000
Get a cash offer in 3 minutes
Find out how much your home could sell for in as little as 3 minutes with a no-obligation cash offer.
Estimated market value
$330,000



