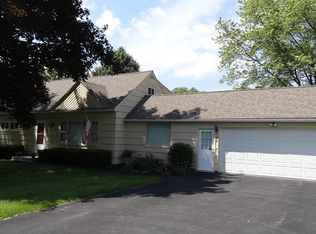Closed
$253,000
911 Paul Rd, Rochester, NY 14624
2beds
912sqft
Single Family Residence
Built in 1954
0.5 Acres Lot
$262,400 Zestimate®
$277/sqft
$1,830 Estimated rent
Home value
$262,400
$244,000 - $283,000
$1,830/mo
Zestimate® history
Loading...
Owner options
Explore your selling options
What's special
This Rockin' Rochester Property is ready for you to call it home! First floor living at it's finest. Open layout gives direct access to the back yard and patio making it great for entertaining your guests inside and out. Did we mention it's on a HALF ACRE lot?? And you'll be just moments away from all the grocery stores, shopping plazas and restaurants Chili Center has to offer, as well as multiple parks and the Chili Library, Community Center and Town Hall. The property also has a 3 CAR GARAGE with an attached WORKSHOP and a double wide driveway. Greenlight internet available. Updated electric panel, newer windows, and all appliances included. Hot water tank from 2021. Full basement. You don't want to miss this one! Delayed Negotiations- Offers due Tuesday May 27th at 3pm.
Zillow last checked: 8 hours ago
Listing updated: July 22, 2025 at 10:02am
Listed by:
Marissa DelVecchio 585-719-3500,
RE/MAX Realty Group,
Colleen M. Bracci 585-719-3566,
RE/MAX Realty Group
Bought with:
Heidi S. Prentice, 30PR0716095
Howard Hanna
Source: NYSAMLSs,MLS#: R1608348 Originating MLS: Rochester
Originating MLS: Rochester
Facts & features
Interior
Bedrooms & bathrooms
- Bedrooms: 2
- Bathrooms: 1
- Full bathrooms: 1
- Main level bathrooms: 1
- Main level bedrooms: 2
Heating
- Gas, Forced Air
Cooling
- Central Air
Appliances
- Included: Dryer, Dishwasher, Gas Cooktop, Gas Water Heater, Refrigerator, Washer
- Laundry: In Basement
Features
- Kitchen/Family Room Combo, Living/Dining Room, Bedroom on Main Level, Programmable Thermostat, Workshop
- Flooring: Varies, Vinyl
- Basement: Full
- Has fireplace: No
Interior area
- Total structure area: 912
- Total interior livable area: 912 sqft
Property
Parking
- Total spaces: 3
- Parking features: Attached, Electricity, Garage, Heated Garage, Storage, Workshop in Garage, Driveway
- Attached garage spaces: 3
Features
- Levels: One
- Stories: 1
- Patio & porch: Patio
- Exterior features: Blacktop Driveway, Patio
Lot
- Size: 0.50 Acres
- Dimensions: 100 x 200
- Features: Near Public Transit, Rectangular, Rectangular Lot
Details
- Parcel number: 2622001460900003011000
- Special conditions: Standard
Construction
Type & style
- Home type: SingleFamily
- Architectural style: Ranch
- Property subtype: Single Family Residence
Materials
- Brick, Vinyl Siding
- Foundation: Block
- Roof: Asphalt
Condition
- Resale
- Year built: 1954
Utilities & green energy
- Sewer: Connected
- Water: Connected, Public
- Utilities for property: High Speed Internet Available, Sewer Connected, Water Connected
Community & neighborhood
Location
- Region: Rochester
- Subdivision: Chi-Paul Gardens Sec 01
Other
Other facts
- Listing terms: Cash,Conventional,FHA,VA Loan
Price history
| Date | Event | Price |
|---|---|---|
| 7/18/2025 | Sold | $253,000+26.6%$277/sqft |
Source: | ||
| 5/28/2025 | Pending sale | $199,900$219/sqft |
Source: | ||
| 5/20/2025 | Listed for sale | $199,900+2.5%$219/sqft |
Source: | ||
| 9/26/2022 | Sold | $195,000+11.5%$214/sqft |
Source: | ||
| 8/10/2022 | Pending sale | $174,900$192/sqft |
Source: | ||
Public tax history
| Year | Property taxes | Tax assessment |
|---|---|---|
| 2024 | -- | $219,400 +57.4% |
| 2023 | -- | $139,400 +8.1% |
| 2022 | -- | $129,000 |
Find assessor info on the county website
Neighborhood: 14624
Nearby schools
GreatSchools rating
- 5/10Chestnut Ridge Elementary SchoolGrades: PK-4Distance: 1.5 mi
- 6/10Churchville Chili Middle School 5 8Grades: 5-8Distance: 4.1 mi
- 8/10Churchville Chili Senior High SchoolGrades: 9-12Distance: 4 mi
Schools provided by the listing agent
- District: Churchville-Chili
Source: NYSAMLSs. This data may not be complete. We recommend contacting the local school district to confirm school assignments for this home.
