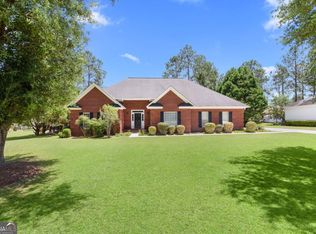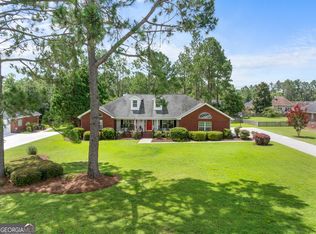Closed
$410,000
911 Pointer Rd, Statesboro, GA 30461
4beds
2,770sqft
Single Family Residence
Built in 1995
0.57 Acres Lot
$413,400 Zestimate®
$148/sqft
$2,342 Estimated rent
Home value
$413,400
$339,000 - $504,000
$2,342/mo
Zestimate® history
Loading...
Owner options
Explore your selling options
What's special
Charming All-Brick Home in Statesboro! Welcome to 911 Pointer Rd - a beautifully maintained 4-bedroom, 2.5-bath all-brick home offering the perfect blend of comfort, style, and functionality. Inside, you'll find laminate wood flooring throughout the main living spaces, cozy carpet in the bedrooms, and tiled bathrooms for a clean, polished look. The spacious kitchen features granite countertops, stainless steel appliances, and ample cabinet space - ideal for both everyday living and entertaining. The main bedroom boasts a luxurious ensuite with his-and-her vanities and a huge walk-in closet with plenty of space. With two separate living areas, there's plenty of room for relaxing or hosting, while the formal dining room - currently used as a home office - offers extra versatility. A walk-in laundry room and convenient half bath round out the interior. Step outside to a beautiful paver patio that overlooks a large, private backyard - perfect for quiet mornings, cookouts, or outdoor entertaining. Located in a desirable area of Statesboro, this move-in-ready gem is a must-see!
Zillow last checked: 8 hours ago
Listing updated: May 30, 2025 at 11:10am
Listed by:
Bubba Hunt 912-682-0050,
RE/MAX Eagle Creek Realty
Bought with:
Dena Rodewolt, 323442
Next Move Real Estate
Source: GAMLS,MLS#: 10507474
Facts & features
Interior
Bedrooms & bathrooms
- Bedrooms: 4
- Bathrooms: 3
- Full bathrooms: 2
- 1/2 bathrooms: 1
- Main level bathrooms: 2
- Main level bedrooms: 4
Heating
- Electric
Cooling
- Central Air
Appliances
- Included: Dishwasher, Disposal, Dryer, Oven/Range (Combo), Refrigerator, Washer
- Laundry: Laundry Closet
Features
- Double Vanity, Master On Main Level, Separate Shower, Soaking Tub, Tray Ceiling(s), Walk-In Closet(s)
- Flooring: Carpet, Laminate, Tile
- Basement: None
- Number of fireplaces: 1
Interior area
- Total structure area: 2,770
- Total interior livable area: 2,770 sqft
- Finished area above ground: 2,770
- Finished area below ground: 0
Property
Parking
- Parking features: Garage, Garage Door Opener
- Has garage: Yes
Features
- Levels: One
- Stories: 1
- Patio & porch: Patio
- Fencing: Back Yard,Fenced
Lot
- Size: 0.57 Acres
- Features: Level
Details
- Parcel number: 073B000120 000
Construction
Type & style
- Home type: SingleFamily
- Architectural style: Brick 4 Side
- Property subtype: Single Family Residence
Materials
- Brick
- Foundation: Slab
- Roof: Composition
Condition
- Resale
- New construction: No
- Year built: 1995
Utilities & green energy
- Sewer: Septic Tank
- Water: Shared Well
- Utilities for property: Electricity Available, Sewer Available, Water Available
Community & neighborhood
Community
- Community features: Playground, Pool, Tennis Court(s)
Location
- Region: Statesboro
- Subdivision: Hunters Pointe
HOA & financial
HOA
- Has HOA: Yes
- HOA fee: $350 annually
- Services included: Maintenance Grounds, Swimming, Tennis
Other
Other facts
- Listing agreement: Exclusive Right To Sell
Price history
| Date | Event | Price |
|---|---|---|
| 5/30/2025 | Sold | $410,000-6.8%$148/sqft |
Source: | ||
| 4/30/2025 | Pending sale | $440,000$159/sqft |
Source: | ||
| 4/24/2025 | Price change | $440,000+76.7%$159/sqft |
Source: | ||
| 5/20/2015 | Pending sale | $249,000+7.1%$90/sqft |
Source: COLDWELL BANKER TANNER REALTY #07397413 Report a problem | ||
| 5/15/2015 | Sold | $232,500-6.6%$84/sqft |
Source: Public Record Report a problem | ||
Public tax history
| Year | Property taxes | Tax assessment |
|---|---|---|
| 2024 | $3,101 -2.2% | $143,080 +6.8% |
| 2023 | $3,170 +29.9% | $133,920 +17.9% |
| 2022 | $2,441 +16.3% | $113,632 +18.9% |
Find assessor info on the county website
Neighborhood: 30461
Nearby schools
GreatSchools rating
- 7/10Bryant Elementary SchoolGrades: PK-5Distance: 3.1 mi
- 5/10William James Middle SchoolGrades: 6-8Distance: 0.5 mi
- 4/10Statesboro High SchoolGrades: PK,9-12Distance: 4.7 mi
Schools provided by the listing agent
- Elementary: Bryant
- Middle: William James
- High: Statesboro
Source: GAMLS. This data may not be complete. We recommend contacting the local school district to confirm school assignments for this home.
Get pre-qualified for a loan
At Zillow Home Loans, we can pre-qualify you in as little as 5 minutes with no impact to your credit score.An equal housing lender. NMLS #10287.
Sell for more on Zillow
Get a Zillow Showcase℠ listing at no additional cost and you could sell for .
$413,400
2% more+$8,268
With Zillow Showcase(estimated)$421,668

