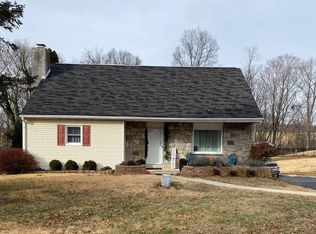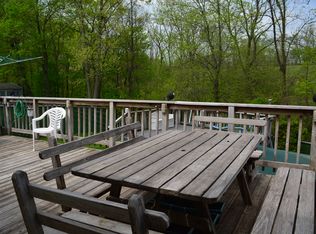Sold for $375,000
$375,000
911 Rivendell Ln, Pottstown, PA 19464
3beds
1,894sqft
Single Family Residence
Built in 1975
0.3 Acres Lot
$416,700 Zestimate®
$198/sqft
$2,719 Estimated rent
Home value
$416,700
$396,000 - $438,000
$2,719/mo
Zestimate® history
Loading...
Owner options
Explore your selling options
What's special
This charming, well-maintained bi-level is ready for its next owner to make it their own. The main level includes 3 bedrooms and a full bath along with the kitchen and dining area. The living room area has a large window to allow lots of natural light to shine in. A French door opens to the elevated deck that overlooks the large, fenced backyard, including an inground pool. The lower level includes access to the garage which provides ample storage and connects to a small workshop/additional storage area. Also on this level is a large laundry room, an office, and a half bath. The family room area is spacious and has a fireplace and built-in bar for entertaining indoors. The family room area has sliding doors that allow easy access out back onto the patio and the pool area. The home's curb appeal is inviting for guests and the backyard area will surely provide hours of outdoor enjoyment. Outback the inground pool provides a place to cool off and relax while the lot backs to farmland for a sense of privacy. A shed in the backyard allows for dedicated space for the pool equipment, toys, and lawn equipment. With easy access to 422 and surrounding shopping areas, this is an ideal location for its next owner to enjoy for years to come!
Zillow last checked: 8 hours ago
Listing updated: May 09, 2024 at 05:02pm
Listed by:
Kurt Davidheiser 610-844-1196,
Springer Realty Group
Bought with:
Kimberly Chadwick, RS331658
Keller Williams Realty Group
Source: Bright MLS,MLS#: PAMC2099728
Facts & features
Interior
Bedrooms & bathrooms
- Bedrooms: 3
- Bathrooms: 2
- Full bathrooms: 1
- 1/2 bathrooms: 1
- Main level bathrooms: 1
- Main level bedrooms: 3
Basement
- Area: 780
Heating
- Baseboard, Electric
Cooling
- Window Unit(s), Electric
Appliances
- Included: Cooktop, Dishwasher, Exhaust Fan, Electric Water Heater
- Laundry: Lower Level, Laundry Room
Features
- Ceiling Fan(s), Combination Dining/Living, Eat-in Kitchen
- Flooring: Carpet, Tile/Brick
- Doors: Six Panel
- Windows: Energy Efficient, Insulated Windows
- Has basement: No
- Number of fireplaces: 1
- Fireplace features: Gas/Propane, Stone
Interior area
- Total structure area: 1,894
- Total interior livable area: 1,894 sqft
- Finished area above ground: 1,114
- Finished area below ground: 780
Property
Parking
- Total spaces: 1
- Parking features: Garage Faces Front, Asphalt, Attached
- Attached garage spaces: 1
- Has uncovered spaces: Yes
Accessibility
- Accessibility features: None
Features
- Levels: Bi-Level,One and One Half
- Stories: 1
- Patio & porch: Deck
- Has private pool: Yes
- Pool features: Concrete, In Ground, Private
- Fencing: Split Rail
- Has view: Yes
- View description: Scenic Vista
Lot
- Size: 0.30 Acres
- Dimensions: 77.00 x 0.00
- Features: Front Yard, Level, Rural, Rear Yard, SideYard(s)
Details
- Additional structures: Above Grade, Below Grade
- Parcel number: 420004019169
- Zoning: RESIDENTIAL
- Special conditions: Standard
- Other equipment: None
Construction
Type & style
- Home type: SingleFamily
- Property subtype: Single Family Residence
Materials
- Vinyl Siding, Stone
- Foundation: Other
- Roof: Pitched,Shingle
Condition
- Very Good
- New construction: No
- Year built: 1975
Utilities & green energy
- Electric: 200+ Amp Service
- Sewer: Public Sewer
- Water: Well
- Utilities for property: Cable Connected, Cable
Community & neighborhood
Location
- Region: Pottstown
- Subdivision: Woodgate
- Municipality: LOWER POTTSGROVE TWP
Other
Other facts
- Listing agreement: Exclusive Agency
- Listing terms: Cash,Conventional,FHA,VA Loan
- Ownership: Fee Simple
- Road surface type: Paved
Price history
| Date | Event | Price |
|---|---|---|
| 5/9/2024 | Sold | $375,000$198/sqft |
Source: | ||
| 4/9/2024 | Pending sale | $375,000$198/sqft |
Source: | ||
| 4/3/2024 | Listed for sale | $375,000$198/sqft |
Source: | ||
Public tax history
| Year | Property taxes | Tax assessment |
|---|---|---|
| 2025 | $6,391 +3.4% | $127,210 |
| 2024 | $6,183 | $127,210 |
| 2023 | $6,183 +3.6% | $127,210 |
Find assessor info on the county website
Neighborhood: Sanatoga
Nearby schools
GreatSchools rating
- 6/10Lower Pottsgrove El SchoolGrades: 3-5Distance: 1.7 mi
- 4/10Pottsgrove Middle SchoolGrades: 6-8Distance: 3.4 mi
- 7/10Pottsgrove Senior High SchoolGrades: 9-12Distance: 2.6 mi
Schools provided by the listing agent
- District: Pottsgrove
Source: Bright MLS. This data may not be complete. We recommend contacting the local school district to confirm school assignments for this home.
Get a cash offer in 3 minutes
Find out how much your home could sell for in as little as 3 minutes with a no-obligation cash offer.
Estimated market value$416,700
Get a cash offer in 3 minutes
Find out how much your home could sell for in as little as 3 minutes with a no-obligation cash offer.
Estimated market value
$416,700

