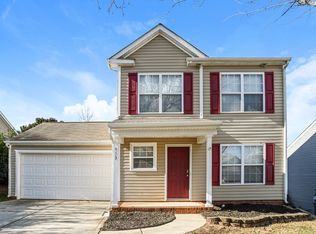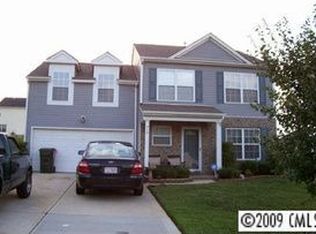Beautiful, updated home in the sought after Riverview neighborhood. This home will not last long! Extremely convenient to the heart of Gastonia's shopping, restaurants and entertainment. The open floor plan is great for entertaining in the spacious living room, updated kitchen (stainless steel appliances, granite counter tops, and tile flooring), and light and airy sunroom. With a fully-fenced, private backyard, entertaining easily flows outside to a partially covered deck, well-maintained yard, and above ground swimming pool. This split floor-plan home features a large master bedroom with newer carpet, en-suite bath, and walk-in closet. Come and see how perfect this home could be for you.
This property is off market, which means it's not currently listed for sale or rent on Zillow. This may be different from what's available on other websites or public sources.

