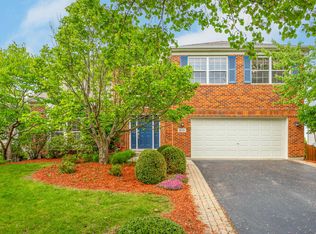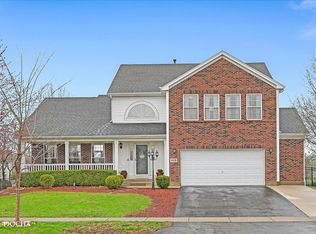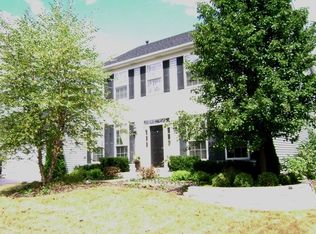Closed
$440,000
911 Rivers Edge Dr, Minooka, IL 60447
4beds
3,712sqft
Single Family Residence
Built in 2002
0.26 Acres Lot
$496,700 Zestimate®
$119/sqft
$3,415 Estimated rent
Home value
$496,700
$472,000 - $522,000
$3,415/mo
Zestimate® history
Loading...
Owner options
Explore your selling options
What's special
Welcome to this stunning 4 bedroom, 2.5 bathroom home, located in a serene neighborhood that offers the right blend of elegance and comfort. As you enter the home, you will be greeted by a spacious foyer and the adjacent living room and dining room that offer tons of natural light. The main floor also features an oversized family room with vaulted ceilings and a fireplace. The kitchen is equipped with modern appliances and ample counter space for preparing meals with the huge island in the middle. Adjacent to the kitchen is an office for those who work from home or need a quiet space to study. Heading upstairs, you will find a small desk area with built-in cabinets and a desk. Double doors lead to the master suite which is a true retreat, boasting a large bathroom and a walk-in closet, providing plenty of storage space. There are also three additional bedrooms and another full bathroom finishing off the second floor. The finished, daylight basement provides the perfect space for relaxation and entertainment. The deck off the back of the house is an ideal spot for enjoying a cup of coffee or a family barbecue while enjoying the serene views of the pond. This home is truly a gem and is perfect for those who appreciate the beauty of nature while still having access to all the amenities of a modern home. Don't miss this opportunity to make this stunning property your new home!
Zillow last checked: 8 hours ago
Listing updated: June 01, 2023 at 07:14pm
Listing courtesy of:
Lauren Roman 708-692-8999,
@properties Christie's International Real Estate
Bought with:
Christine Ewald
Berkshire Hathaway HomeServices Starck Real Estate
Source: MRED as distributed by MLS GRID,MLS#: 11767920
Facts & features
Interior
Bedrooms & bathrooms
- Bedrooms: 4
- Bathrooms: 3
- Full bathrooms: 2
- 1/2 bathrooms: 1
Primary bedroom
- Features: Flooring (Carpet), Bathroom (Full)
- Level: Second
- Area: 247 Square Feet
- Dimensions: 19X13
Bedroom 2
- Features: Flooring (Carpet)
- Level: Second
- Area: 132 Square Feet
- Dimensions: 11X12
Bedroom 3
- Features: Flooring (Carpet)
- Level: Second
- Area: 165 Square Feet
- Dimensions: 15X11
Bedroom 4
- Features: Flooring (Carpet)
- Level: Second
- Area: 165 Square Feet
- Dimensions: 15X11
Bonus room
- Features: Flooring (Carpet)
- Level: Second
- Area: 56 Square Feet
- Dimensions: 8X7
Breakfast room
- Features: Flooring (Ceramic Tile)
- Level: Main
- Area: 154 Square Feet
- Dimensions: 11X14
Den
- Features: Flooring (Carpet)
- Level: Main
- Area: 154 Square Feet
- Dimensions: 14X11
Dining room
- Features: Flooring (Hardwood)
- Level: Main
- Area: 180 Square Feet
- Dimensions: 15X12
Family room
- Features: Flooring (Hardwood)
- Level: Main
- Area: 294 Square Feet
- Dimensions: 14X21
Kitchen
- Features: Kitchen (Eating Area-Breakfast Bar, Eating Area-Table Space, Island), Flooring (Ceramic Tile)
- Level: Main
- Area: 168 Square Feet
- Dimensions: 12X14
Living room
- Features: Flooring (Hardwood)
- Level: Main
- Area: 234 Square Feet
- Dimensions: 18X13
Other
- Features: Flooring (Ceramic Tile)
- Level: Main
- Area: 70 Square Feet
- Dimensions: 10X7
Heating
- Natural Gas, Forced Air
Cooling
- Central Air
Appliances
- Included: Range, Microwave, Dishwasher, Refrigerator, Disposal
- Laundry: Main Level, In Unit
Features
- Cathedral Ceiling(s), Built-in Features, Walk-In Closet(s)
- Basement: Finished,Full,Daylight
- Number of fireplaces: 1
- Fireplace features: Wood Burning, Gas Log, Gas Starter, Family Room
Interior area
- Total structure area: 0
- Total interior livable area: 3,712 sqft
Property
Parking
- Total spaces: 2
- Parking features: Asphalt, Garage Door Opener, Heated Garage, On Site, Garage Owned, Attached, Garage
- Attached garage spaces: 2
- Has uncovered spaces: Yes
Accessibility
- Accessibility features: No Disability Access
Features
- Stories: 2
- Patio & porch: Deck
- Has view: Yes
- View description: Water
- Water view: Water
- Waterfront features: Pond
Lot
- Size: 0.26 Acres
- Dimensions: 80 X 135
Details
- Parcel number: 0410063110110000
- Special conditions: None
- Other equipment: Ceiling Fan(s), Sump Pump
Construction
Type & style
- Home type: SingleFamily
- Architectural style: Traditional
- Property subtype: Single Family Residence
Materials
- Brick
- Foundation: Concrete Perimeter
- Roof: Asphalt
Condition
- New construction: No
- Year built: 2002
Details
- Builder model: STREAMWOOD
Utilities & green energy
- Electric: 200+ Amp Service
- Sewer: Public Sewer
- Water: Public
Community & neighborhood
Security
- Security features: Carbon Monoxide Detector(s)
Community
- Community features: Lake, Curbs, Sidewalks, Street Lights, Street Paved
Location
- Region: Minooka
- Subdivision: Rivers Edge Landing
HOA & financial
HOA
- Services included: None
Other
Other facts
- Listing terms: VA
- Ownership: Fee Simple
Price history
| Date | Event | Price |
|---|---|---|
| 5/31/2023 | Sold | $440,000+2.3%$119/sqft |
Source: | ||
| 5/3/2023 | Contingent | $429,900$116/sqft |
Source: | ||
| 4/26/2023 | Listed for sale | $429,900+41%$116/sqft |
Source: | ||
| 11/14/2019 | Sold | $305,000-1.3%$82/sqft |
Source: | ||
| 9/9/2019 | Pending sale | $309,000$83/sqft |
Source: Spring Realty #10372455 Report a problem | ||
Public tax history
| Year | Property taxes | Tax assessment |
|---|---|---|
| 2023 | $4,250 -52.7% | $128,276 +13.1% |
| 2022 | $8,980 +6.2% | $113,433 +5.8% |
| 2021 | $8,453 +2.1% | $107,215 +2.2% |
Find assessor info on the county website
Neighborhood: 60447
Nearby schools
GreatSchools rating
- 8/10Three Rivers SchoolGrades: 5-6Distance: 0.7 mi
- 9/10Channahon Junior High SchoolGrades: 7-8Distance: 1.5 mi
- 9/10Minooka Community High SchoolGrades: 9-12Distance: 1 mi
Schools provided by the listing agent
- District: 17
Source: MRED as distributed by MLS GRID. This data may not be complete. We recommend contacting the local school district to confirm school assignments for this home.
Get a cash offer in 3 minutes
Find out how much your home could sell for in as little as 3 minutes with a no-obligation cash offer.
Estimated market value$496,700
Get a cash offer in 3 minutes
Find out how much your home could sell for in as little as 3 minutes with a no-obligation cash offer.
Estimated market value
$496,700


