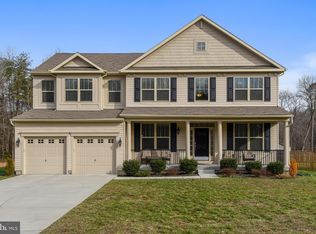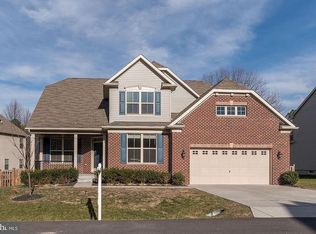Sold for $760,000 on 12/03/25
$760,000
911 S Wieker Rd, Severn, MD 21144
6beds
3,806sqft
Single Family Residence
Built in 1995
1.61 Acres Lot
$760,100 Zestimate®
$200/sqft
$3,987 Estimated rent
Home value
$760,100
$714,000 - $806,000
$3,987/mo
Zestimate® history
Loading...
Owner options
Explore your selling options
What's special
Fall in Love with This Fully Upgraded Home on 1.6 Acres! Step into this bright, spacious 3-level, 5-bedroom, 2.5-bath single-family home with an attached 2-car garage, perfectly positioned on a prime 1.6-acre corner lot in a quiet neighborhood. Move-in ready with fresh paint, brand-new roof, new windows, and a modern water system — everything feels fresh, updated, and ready for you! Enjoy the inviting front porch, ideal for relaxing on warm days. Inside, you'll find gleaming hardwood floors and a soaring 2-story family room filled with natural light — perfect for gatherings and entertaining. The fully remodeled eat-in kitchen is a showstopper, featuring brand-new stainless steel appliances, custom 42” cabinetry, granite countertops, sleek glass backsplash, and a large center island. A separate dining room, home office, spacious living room, main-level laundry, and powder room complete the main floor. Step outside to a new, maintenance-free deck overlooking a huge, private flat backyard — ideal for grilling, outdoor fun, and hosting friends and family. Upstairs, the expansive primary suite offers a large walk-in closet and spa-like bath with dual vanities and a jetted soaking tub. Four additional bedrooms and a full bath complete the upper level. The unfinished walkout basement is ready for your personal touch — whether it's a home gym, rec room, or extra living space. Additional highlights: ✅ New Roof ✅ New Windows ✅ New Water System ✅ Spacious 2-Car Garage + Ample Driveway Parking ✅ No HOA Fees ✅ Prime Location near Rt 100 for Easy Commuting Don’t Miss Out — This Beautiful, Fully Upgraded Home Won’t Last Long! Schedule Your Showing Today!
Zillow last checked: 8 hours ago
Listing updated: December 04, 2025 at 06:55am
Listed by:
ERICK GUILLERMO 443-653-4067,
Coldwell Banker Realty
Bought with:
Yun Qu, 651992
Signature Home Realty LLC
Sylvianne Li, 663781
Signature Home Realty LLC
Source: Bright MLS,MLS#: MDAA2126252
Facts & features
Interior
Bedrooms & bathrooms
- Bedrooms: 6
- Bathrooms: 3
- Full bathrooms: 2
- 1/2 bathrooms: 1
- Main level bathrooms: 1
- Main level bedrooms: 1
Basement
- Area: 2113
Heating
- Heat Pump, Oil
Cooling
- Central Air, Electric
Appliances
- Included: Electric Water Heater
Features
- Cathedral Ceiling(s)
- Basement: Interior Entry,Exterior Entry,Unfinished
- Has fireplace: No
Interior area
- Total structure area: 5,919
- Total interior livable area: 3,806 sqft
- Finished area above ground: 3,806
- Finished area below ground: 0
Property
Parking
- Total spaces: 2
- Parking features: Garage Faces Front, Attached, Driveway, Other
- Attached garage spaces: 2
- Has uncovered spaces: Yes
Accessibility
- Accessibility features: None
Features
- Levels: Three
- Stories: 3
- Pool features: None
Lot
- Size: 1.61 Acres
Details
- Additional structures: Above Grade, Below Grade
- Parcel number: 020400004184600
- Zoning: R1
- Special conditions: Standard
Construction
Type & style
- Home type: SingleFamily
- Architectural style: Colonial
- Property subtype: Single Family Residence
Materials
- Block
- Foundation: Block
- Roof: Architectural Shingle
Condition
- New construction: No
- Year built: 1995
Utilities & green energy
- Sewer: Septic Exists
- Water: Well
Community & neighborhood
Location
- Region: Severn
- Subdivision: None Available
Other
Other facts
- Listing agreement: Exclusive Right To Sell
- Listing terms: FHA,Cash,VA Loan
- Ownership: Fee Simple
Price history
| Date | Event | Price |
|---|---|---|
| 12/3/2025 | Sold | $760,000-4.9%$200/sqft |
Source: | ||
| 10/24/2025 | Contingent | $799,000$210/sqft |
Source: | ||
| 9/16/2025 | Listed for sale | $799,000-6%$210/sqft |
Source: | ||
| 9/9/2025 | Listing removed | $849,900$223/sqft |
Source: | ||
| 7/16/2025 | Listed for sale | $849,900+41.6%$223/sqft |
Source: | ||
Public tax history
| Year | Property taxes | Tax assessment |
|---|---|---|
| 2025 | -- | $635,900 +7.1% |
| 2024 | $6,500 +8% | $593,633 +7.7% |
| 2023 | $6,021 +13.2% | $551,367 +8.3% |
Find assessor info on the county website
Neighborhood: 21144
Nearby schools
GreatSchools rating
- 7/10Severn Elementary SchoolGrades: PK-5Distance: 0.7 mi
- 4/10Old Mill Middle NorthGrades: 6-8Distance: 3 mi
- NACenter Of Applied Technology-NorthGrades: Distance: 1.8 mi
Schools provided by the listing agent
- District: Anne Arundel County Public Schools
Source: Bright MLS. This data may not be complete. We recommend contacting the local school district to confirm school assignments for this home.

Get pre-qualified for a loan
At Zillow Home Loans, we can pre-qualify you in as little as 5 minutes with no impact to your credit score.An equal housing lender. NMLS #10287.
Sell for more on Zillow
Get a free Zillow Showcase℠ listing and you could sell for .
$760,100
2% more+ $15,202
With Zillow Showcase(estimated)
$775,302
