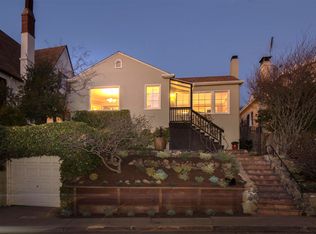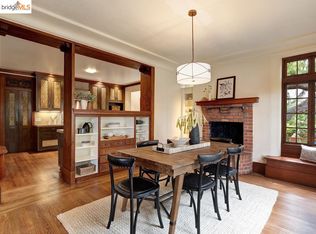Sold for $1,650,000 on 09/11/25
$1,650,000
911 San Benito Rd, Berkeley, CA 94707
4beds
1,892sqft
Single Family Residence
Built in 1923
4,356 Square Feet Lot
$-- Zestimate®
$872/sqft
$7,744 Estimated rent
Home value
Not available
Estimated sales range
Not available
$7,744/mo
Zestimate® history
Loading...
Owner options
Explore your selling options
What's special
Up a few steps and through a welcoming front deck, you'll enter a home surrounded by windows and light with four bedrooms, two bathrooms and an additional bonus room (perfect also for au-pairs or in-laws). The main level feels bright and airy throughout. To the left, a spacious living room with a cozy electric fireplace invites you to relax. To the right, the dining room is open to the thoughtfully remodeled kitchen (with tons of counter space and storage). French doors lead to a west-facing deck where you can enjoy evening sunsets and fresh air. This level includes three bright bedrooms and a stylishly updated bathroom. Downstairs, the flexible layout continues with a large family room, a second remodeled bathroom, and a fourth bedroom with its own exterior entrance—perfect for an au pair, home office, or guests. Ample storage is available throughout. The landscaped front yard offers curb appeal, while the low-maintenance backyard invites outdoor dining, lounging, or play. Bonus features include solar panels, sewer lateral compliance, and consistent, meticulous upkeep. All just 3 minutes to Solano Avenue (per Google Maps!) with Peet’s Coffee, local markets, bookstores, restaurants, and everything you love about North Berkeley living.
Zillow last checked: 8 hours ago
Listing updated: September 11, 2025 at 04:36pm
Listed by:
Anna Bellomo DRE #01822897 510-417-9390,
District Homes
Bought with:
Katarina Gailas, DRE #02033175
A.G. Realty
Source: bridgeMLS/CCAR/Bay East AOR,MLS#: 41106445
Facts & features
Interior
Bedrooms & bathrooms
- Bedrooms: 4
- Bathrooms: 2
- Full bathrooms: 2
Kitchen
- Features: Dishwasher, Gas Range/Cooktop, Refrigerator, Trash Compactor, Updated Kitchen
Heating
- Forced Air
Cooling
- None
Appliances
- Included: Dishwasher, Gas Range, Refrigerator, Trash Compactor, Dryer, Washer
- Laundry: Laundry Room
Features
- Updated Kitchen
- Flooring: Hardwood, Tile, Other
- Number of fireplaces: 1
- Fireplace features: Electric, Living Room
Interior area
- Total structure area: 1,892
- Total interior livable area: 1,892 sqft
Property
Parking
- Total spaces: 1
- Parking features: Carport
- Garage spaces: 1
- Has carport: Yes
Features
- Levels: Two Story
- Stories: 2
- Exterior features: Back Yard, Front Yard, Landscape Back, Landscape Front
- Pool features: None
- Fencing: Fenced
Lot
- Size: 4,356 sqft
- Features: Other
Details
- Additional structures: Shed(s)
- Parcel number: 61258910
- Special conditions: Standard
Construction
Type & style
- Home type: SingleFamily
- Architectural style: Other
- Property subtype: Single Family Residence
Materials
- Stucco
- Roof: Shingle
Condition
- Existing
- New construction: No
- Year built: 1923
Utilities & green energy
- Electric: Photovoltaics Seller Owned
Community & neighborhood
Security
- Security features: Carbon Monoxide Detector(s), Smoke Detector(s)
Location
- Region: Berkeley
Other
Other facts
- Listing terms: Cash,Conventional
Price history
| Date | Event | Price |
|---|---|---|
| 9/11/2025 | Sold | $1,650,000+20%$872/sqft |
Source: | ||
| 8/26/2025 | Pending sale | $1,375,000$727/sqft |
Source: | ||
| 7/30/2025 | Listed for sale | $1,375,000+69.8%$727/sqft |
Source: | ||
| 7/23/2014 | Sold | $810,000+1.4%$428/sqft |
Source: | ||
| 6/16/2014 | Price change | $799,000-3.6%$422/sqft |
Source: Better Homes and Gardens Real Estate Mason-McDuffie #40656554 Report a problem | ||
Public tax history
| Year | Property taxes | Tax assessment |
|---|---|---|
| 2025 | -- | $973,465 +2% |
| 2024 | $15,188 +2.5% | $954,381 +2% |
| 2023 | $14,821 +2.2% | $935,671 +2% |
Find assessor info on the county website
Neighborhood: Berkeley Hills
Nearby schools
GreatSchools rating
- 8/10Cragmont Elementary SchoolGrades: K-5Distance: 0.2 mi
- 8/10Martin Luther King Middle SchoolGrades: 6-8Distance: 0.9 mi
- 9/10Berkeley High SchoolGrades: 9-12Distance: 1.7 mi

Get pre-qualified for a loan
At Zillow Home Loans, we can pre-qualify you in as little as 5 minutes with no impact to your credit score.An equal housing lender. NMLS #10287.

