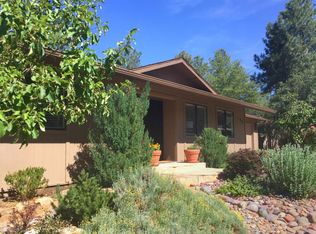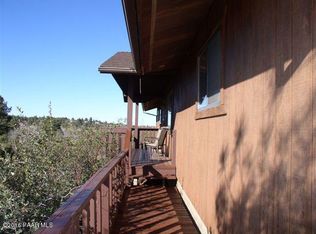Sold for $475,000
$475,000
911 Sugarloaf Rd, Prescott, AZ 86303
3beds
2baths
1,894sqft
Single Family Residence
Built in 1994
8,402 Square Feet Lot
$471,400 Zestimate®
$251/sqft
$2,160 Estimated rent
Home value
$471,400
$420,000 - $533,000
$2,160/mo
Zestimate® history
Loading...
Owner options
Explore your selling options
What's special
First Time on the Market! This lovingly maintained custom home is nestled among Ponderosa pines at the end of the community, offering privacy and tranquility with open space on two sides. With 1,984 sq ft, it features 3 bedrooms, 2 bathrooms, an open layout full of natural light, tile and carpet flooring, and a cozy gas fireplace. The kitchen includes oak cabinetry, laminate countertops, GE appliances, and a gas stove—ideal for daily living or entertaining. The primary suite has a spa-like bath with engineered marble counters, double vanity, oak cabinetry, and a Jacuzzi tub. The oversized 2-car garage includes epoxy floors, cabinets, and a workbench, plus a bonus rec room. Lightly used and surrounded by nature—this rare gem blends comfort, seclusion, and convenience.
Zillow last checked: 8 hours ago
Listing updated: September 11, 2025 at 01:08pm
Listed by:
Deanna Poppenberger 928-899-8350,
RealtyONEGroup Mountain Desert
Bought with:
Ulises Morales Sandoval, BR632595000
Coldwell Banker Realty
Source: ARMLS,MLS#: 6899528

Facts & features
Interior
Bedrooms & bathrooms
- Bedrooms: 3
- Bathrooms: 2
Heating
- Electric
Cooling
- Central Air, Ceiling Fan(s)
Features
- Double Vanity, Breakfast Bar, Central Vacuum, Vaulted Ceiling(s), Kitchen Island, Full Bth Master Bdrm, Separate Shwr & Tub, Laminate Counters
- Flooring: Carpet, Stone, Tile
- Windows: Skylight(s), Double Pane Windows, Wood Frames
- Has basement: Yes
- Has fireplace: Yes
- Fireplace features: Living Room
- Furnished: Yes
Interior area
- Total structure area: 1,894
- Total interior livable area: 1,894 sqft
Property
Parking
- Total spaces: 4
- Parking features: Garage Door Opener
- Garage spaces: 2
- Uncovered spaces: 2
Features
- Stories: 2
- Exterior features: Storage
- Spa features: None, Bath
- Fencing: None
Lot
- Size: 8,402 sqft
- Features: Cul-De-Sac, Gravel/Stone Front, Gravel/Stone Back
Details
- Parcel number: 10713002C
- Other equipment: Intercom
Construction
Type & style
- Home type: SingleFamily
- Architectural style: Contemporary
- Property subtype: Single Family Residence
Materials
- Aluminum Siding, Wood Frame, Block
- Roof: Composition
Condition
- Year built: 1994
Utilities & green energy
- Sewer: Public Sewer
- Water: City Water
Community & neighborhood
Location
- Region: Prescott
- Subdivision: FOREST HYLANDS 1
HOA & financial
HOA
- Has HOA: Yes
- HOA fee: $360 annually
- Services included: No Fees
- Association name: Forest Hylands HOA
- Association phone: 480-948-5860
Other
Other facts
- Listing terms: Cash,Conventional,1031 Exchange,FHA,VA Loan
- Ownership: Fee Simple
Price history
| Date | Event | Price |
|---|---|---|
| 9/11/2025 | Sold | $475,000-11.2%$251/sqft |
Source: | ||
| 8/15/2025 | Pending sale | $535,000$282/sqft |
Source: | ||
| 7/31/2025 | Listed for sale | $535,000$282/sqft |
Source: | ||
Public tax history
| Year | Property taxes | Tax assessment |
|---|---|---|
| 2025 | $1,997 +2.1% | $34,035 +5% |
| 2024 | $1,957 +2% | $32,414 -53% |
| 2023 | $1,918 -4.1% | $68,924 +32.7% |
Find assessor info on the county website
Neighborhood: 86303
Nearby schools
GreatSchools rating
- 8/10Lincoln Elementary SchoolGrades: K-5Distance: 1 mi
- 4/10Prescott Mile High Middle SchoolGrades: 6-8Distance: 0.7 mi
- 8/10Prescott High SchoolGrades: 8-12Distance: 2.4 mi
Get a cash offer in 3 minutes
Find out how much your home could sell for in as little as 3 minutes with a no-obligation cash offer.
Estimated market value$471,400
Get a cash offer in 3 minutes
Find out how much your home could sell for in as little as 3 minutes with a no-obligation cash offer.
Estimated market value
$471,400

