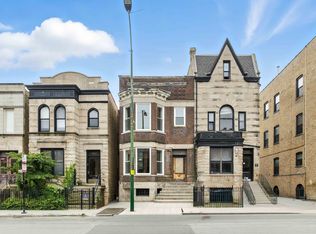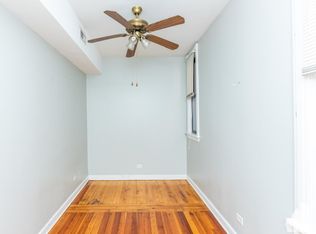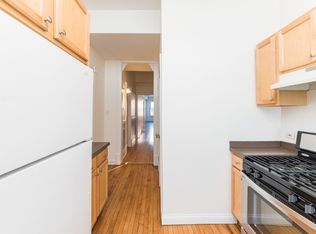Closed
$695,000
911 W Addison St, Chicago, IL 60613
5beds
2,502sqft
Single Family Residence
Built in 1903
1,829.52 Square Feet Lot
$1,031,500 Zestimate®
$278/sqft
$6,585 Estimated rent
Home value
$1,031,500
$928,000 - $1.16M
$6,585/mo
Zestimate® history
Loading...
Owner options
Explore your selling options
What's special
Prepare the fall in love with this spacious and stately Greystone situated in the very heart of Lakeview just steps to Wrigley Field, the L, Lake Michigan, and all of the world-class shopping, dining and entertainment options that Lakeview has to offer. This home features a gracious foyer with original wood-wood, flanked by formal living and dining rooms; large kitchen with tin ceilings and second staircase to the second floor which offers 4 bedrooms and a full bath; a 3rd floor master suite with private bath; a finished basement with additional full bath. The possibilities are endless! Schedule a showing today. Sold as-is. Buyer responsible to verify code compliance and must take subject to violations and municipal requirements (if any exist). No survey.
Zillow last checked: 8 hours ago
Listing updated: May 13, 2023 at 06:16pm
Listing courtesy of:
Anthony Disano 312-788-4040,
Parkvue Realty Corporation,
William Volpe,
Parkvue Realty Corporation
Bought with:
Victoria Waliczek
Coldwell Banker Realty
Source: MRED as distributed by MLS GRID,MLS#: 11710196
Facts & features
Interior
Bedrooms & bathrooms
- Bedrooms: 5
- Bathrooms: 4
- Full bathrooms: 3
- 1/2 bathrooms: 1
Primary bedroom
- Features: Flooring (Hardwood), Bathroom (Full)
- Level: Third
- Area: 374 Square Feet
- Dimensions: 22X17
Bedroom 2
- Features: Flooring (Carpet)
- Level: Second
- Area: 221 Square Feet
- Dimensions: 17X13
Bedroom 3
- Features: Flooring (Carpet)
- Level: Second
- Area: 221 Square Feet
- Dimensions: 17X13
Bedroom 4
- Features: Flooring (Carpet)
- Level: Second
- Area: 247 Square Feet
- Dimensions: 19X13
Bedroom 5
- Features: Flooring (Hardwood)
- Level: Second
- Area: 117 Square Feet
- Dimensions: 13X9
Dining room
- Features: Flooring (Hardwood)
- Level: Main
- Area: 273 Square Feet
- Dimensions: 21X13
Kitchen
- Features: Kitchen (Eating Area-Table Space, Pantry-Closet), Flooring (Marble)
- Level: Main
- Area: 204 Square Feet
- Dimensions: 17X12
Laundry
- Features: Flooring (Wood Laminate)
- Level: Lower
- Area: 156 Square Feet
- Dimensions: 13X12
Living room
- Features: Flooring (Hardwood)
- Level: Main
- Area: 374 Square Feet
- Dimensions: 22X17
Recreation room
- Features: Flooring (Carpet)
- Level: Lower
- Area: 374 Square Feet
- Dimensions: 17X22
Other
- Features: Flooring (Ceramic Tile)
- Level: Second
- Area: 153 Square Feet
- Dimensions: 17X9
Heating
- Natural Gas, Forced Air, Sep Heating Systems - 2+, Zoned
Cooling
- Central Air, Zoned
Appliances
- Included: Range, Microwave, Dishwasher, Washer, Dryer, Disposal, Stainless Steel Appliance(s)
Features
- Windows: Screens
- Basement: Finished,Full,Daylight
- Number of fireplaces: 1
- Fireplace features: Living Room
Interior area
- Total structure area: 0
- Total interior livable area: 2,502 sqft
Property
Parking
- Total spaces: 1
- Parking features: Off Alley, Assigned, On Site, Owned
Accessibility
- Accessibility features: No Disability Access
Features
- Stories: 3
- Patio & porch: Porch
Lot
- Size: 1,829 sqft
- Dimensions: 17X108
Details
- Parcel number: 14204050200000
- Special conditions: Real Estate Owned
Construction
Type & style
- Home type: SingleFamily
- Architectural style: Greystone
- Property subtype: Single Family Residence
Materials
- Brick, Stone
- Roof: Tar/Gravel
Condition
- New construction: No
- Year built: 1903
Utilities & green energy
- Sewer: Storm Sewer, Other
- Water: Lake Michigan
Community & neighborhood
Location
- Region: Chicago
Other
Other facts
- Listing terms: Conventional
- Ownership: Fee Simple
Price history
| Date | Event | Price |
|---|---|---|
| 5/12/2023 | Sold | $695,000-20.8%$278/sqft |
Source: | ||
| 8/17/2021 | Listing removed | -- |
Source: | ||
| 3/24/2020 | Price change | $877,000+22%$351/sqft |
Source: @properties #10675870 Report a problem | ||
| 1/8/2020 | Pending sale | $719,000$287/sqft |
Source: @properties #10675870 Report a problem | ||
| 10/21/2019 | Price change | $719,000-1.4%$287/sqft |
Source: Coldwell Banker Residential Brokerage - Lincoln Park Clybourn #10538626 Report a problem | ||
Public tax history
| Year | Property taxes | Tax assessment |
|---|---|---|
| 2023 | $19,231 +2.6% | $88,000 |
| 2022 | $18,743 +2.1% | $88,000 |
| 2021 | $18,357 +0.7% | $88,000 +11.5% |
Find assessor info on the county website
Neighborhood: Wrigleyville
Nearby schools
GreatSchools rating
- 9/10Nettelhorst Elementary SchoolGrades: PK-8Distance: 0.6 mi
- 3/10Lake View High SchoolGrades: 9-12Distance: 1 mi
Schools provided by the listing agent
- Elementary: Nettelhorst Elementary School
- Middle: Nettelhorst Elementary School
- District: 299
Source: MRED as distributed by MLS GRID. This data may not be complete. We recommend contacting the local school district to confirm school assignments for this home.

Get pre-qualified for a loan
At Zillow Home Loans, we can pre-qualify you in as little as 5 minutes with no impact to your credit score.An equal housing lender. NMLS #10287.


