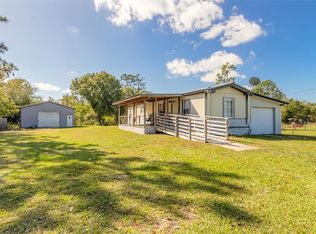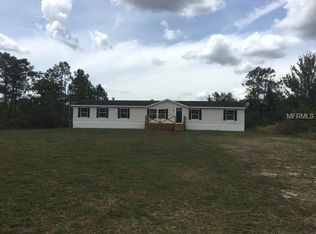Sold for $280,000
$280,000
9110 Concord Rd, Saint Cloud, FL 34773
3beds
1,792sqft
Mobile Home
Built in 2006
0.92 Acres Lot
$277,300 Zestimate®
$156/sqft
$2,235 Estimated rent
Home value
$277,300
$252,000 - $305,000
$2,235/mo
Zestimate® history
Loading...
Owner options
Explore your selling options
What's special
Escape the traffic and crowded neighborhoods with this charming 3-bedroom, 2-bathroom mobile home situated on a spacious 1-acre lot! Enjoy the convenience of a storage shed with electricity for all your tools and toys, and rest easy knowing the well and septic system were both installed in 2019. Bring your family, friends, and pets—there’s plenty of room for everyone! The large, fenced-in yard provides a safe and comfortable space to entertain and play. You’ll also love the private pond at the back of the property, complete with its own fenced area for your personal fishing retreat. Inside, the open living room is perfect for hosting guests, while the kitchen offers space for a cozy dining nook and features bar seating for casual meals. Durable hard laminate flooring throughout the main and wet areas makes cleaning a breeze and keeps maintenance low. The master suite is thoughtfully separated from the two additional bedrooms, offering added privacy. It features a spacious walk-in closet and an en-suite bathroom complete with dual sinks—perfect for busy mornings. And just wait until you see the attached covered porch—it’s full of potential and ready for your personal touch! Call today for your private showing!
Zillow last checked: 8 hours ago
Listing updated: October 05, 2025 at 03:56pm
Listing Provided by:
Mandy Aleman 352-207-1951,
THE PROPERTY PROS REAL ESTATE, INC 407-879-7591
Bought with:
Natalia Carletti, 3502944
CHARLES RUTENBERG REALTY ORLANDO
Source: Stellar MLS,MLS#: S5127551 Originating MLS: Osceola
Originating MLS: Osceola

Facts & features
Interior
Bedrooms & bathrooms
- Bedrooms: 3
- Bathrooms: 2
- Full bathrooms: 2
Primary bedroom
- Features: Ceiling Fan(s), Dual Sinks, En Suite Bathroom, Exhaust Fan, Walk-In Closet(s)
- Level: First
- Area: 234 Square Feet
- Dimensions: 13x18
Kitchen
- Features: Built-in Closet
- Level: First
- Area: 192 Square Feet
- Dimensions: 16x12
Living room
- Level: First
- Area: 240 Square Feet
- Dimensions: 16x15
Heating
- Central
Cooling
- Central Air
Appliances
- Included: Cooktop, Dishwasher, Dryer, Microwave, Range, Refrigerator, Washer, Water Filtration System
- Laundry: Inside, Laundry Room
Features
- Ceiling Fan(s), Eating Space In Kitchen, High Ceilings, Open Floorplan, Walk-In Closet(s)
- Flooring: Laminate
- Doors: Sliding Doors
- Windows: Skylight(s)
- Has fireplace: Yes
- Fireplace features: Living Room
Interior area
- Total structure area: 2,112
- Total interior livable area: 1,792 sqft
Property
Features
- Levels: One
- Stories: 1
- Patio & porch: Deck, Front Porch, Rear Porch
- Exterior features: Storage
- Fencing: Chain Link
Lot
- Size: 0.92 Acres
- Residential vegetation: Mature Landscaping, Wooded
Details
- Parcel number: 242732273500010480
- Zoning: OPUD
- Special conditions: None
Construction
Type & style
- Home type: MobileManufactured
- Property subtype: Mobile Home
Materials
- Wood Siding
- Foundation: Crawlspace
- Roof: Shingle
Condition
- Completed
- New construction: No
- Year built: 2006
Utilities & green energy
- Sewer: Septic Tank
- Water: Well
- Utilities for property: BB/HS Internet Available, Cable Available, Electricity Available, Water Connected
Community & neighborhood
Location
- Region: Saint Cloud
- Subdivision: CANAVERAL ACRES 4
HOA & financial
HOA
- Has HOA: No
Other fees
- Pet fee: $0 monthly
Other financial information
- Total actual rent: 0
Other
Other facts
- Body type: Double Wide
- Ownership: Fee Simple
- Road surface type: Paved
Price history
| Date | Event | Price |
|---|---|---|
| 10/3/2025 | Sold | $280,000-6.7%$156/sqft |
Source: | ||
| 9/11/2025 | Pending sale | $299,999$167/sqft |
Source: | ||
| 8/19/2025 | Price change | $299,999-6.3%$167/sqft |
Source: | ||
| 5/23/2025 | Listed for sale | $319,999+77.8%$179/sqft |
Source: | ||
| 12/23/2019 | Sold | $180,000-2.1%$100/sqft |
Source: Public Record Report a problem | ||
Public tax history
| Year | Property taxes | Tax assessment |
|---|---|---|
| 2024 | $2,210 +2.4% | $257,800 +8.7% |
| 2023 | $2,158 +5.1% | $237,100 +39.6% |
| 2022 | $2,053 +1.2% | $169,900 +18.4% |
Find assessor info on the county website
Neighborhood: Harmony
Nearby schools
GreatSchools rating
- 9/10Harmony Community SchoolGrades: PK-5Distance: 7.3 mi
- 6/10Middle School AAGrades: 6-8Distance: 6.5 mi
- 5/10Harmony High SchoolGrades: 9-12Distance: 6.6 mi
Get a cash offer in 3 minutes
Find out how much your home could sell for in as little as 3 minutes with a no-obligation cash offer.
Estimated market value$277,300
Get a cash offer in 3 minutes
Find out how much your home could sell for in as little as 3 minutes with a no-obligation cash offer.
Estimated market value
$277,300

