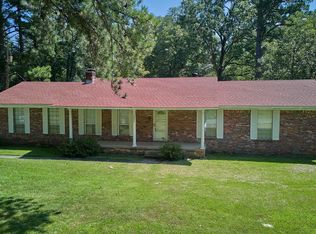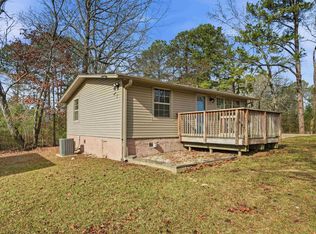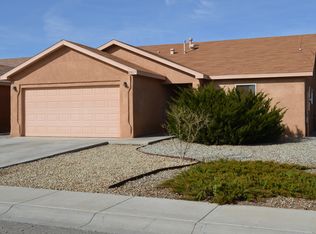Closed
$350,000
9110 Johnson Rd, Mabelvale, AR 72103
4beds
2,613sqft
Single Family Residence
Built in 2007
1.36 Acres Lot
$-- Zestimate®
$134/sqft
$2,205 Estimated rent
Home value
Not available
Estimated sales range
Not available
$2,205/mo
Zestimate® history
Loading...
Owner options
Explore your selling options
What's special
This home features 4 bedrooms, 3 bathrooms, 2 car garage, a bonus room, and a laundry room. The large master closet provides ample storage space, while the granite countertops and high-end finishes throughout add a touch of elegance. Luxury vinyl planks in the main living areas, carpet in the bedrooms, and tile in the wet areas provide a stylish and comfortable feel. Enjoy the cozy gas log fireplace in the living room or relax on the covered patio with additional grilling pad. The kitchen boasts a gas stove, microwave, and dishwasher for added convenience. Possibilities are endless with the (plumbed and wired) separate shop (approx. 1250 sf). Don't miss your chance to own this exquisite home schedule your private viewing today! Measuring encouraged.
Zillow last checked: 8 hours ago
Listing updated: February 20, 2026 at 01:36pm
Listed by:
Geneo G Tucker 501-517-1257,
Tucker Real Estate
Bought with:
Rebecca E Finney, AR
Keller Williams Realty
Source: CARMLS,MLS#: 24014616
Facts & features
Interior
Bedrooms & bathrooms
- Bedrooms: 4
- Bathrooms: 3
- Full bathrooms: 3
Dining room
- Features: Separate Dining Room, Eat-in Kitchen
Heating
- Natural Gas
Cooling
- Electric
Appliances
- Included: Free-Standing Range, Dishwasher, Disposal
- Laundry: Laundry Room
Features
- Pantry, Primary Bedroom Apart, 4 Bedrooms Same Level
- Flooring: Carpet, Wood, Tile
- Has fireplace: Yes
- Fireplace features: Gas Logs Present
Interior area
- Total structure area: 2,613
- Total interior livable area: 2,613 sqft
Property
Parking
- Total spaces: 2
- Parking features: Garage, Two Car
- Has garage: Yes
Features
- Levels: One
- Stories: 1
- Exterior features: Rain Gutters
Lot
- Size: 1.36 Acres
- Features: Level
Details
- Parcel number: 45L0880005522
Construction
Type & style
- Home type: SingleFamily
- Architectural style: Traditional
- Property subtype: Single Family Residence
Materials
- Other
- Foundation: Slab
- Roof: Other
Condition
- New construction: No
- Year built: 2007
Utilities & green energy
- Gas: Gas-Natural
- Utilities for property: Natural Gas Connected
Community & neighborhood
Location
- Region: Mabelvale
- Subdivision: Mabelvale
HOA & financial
HOA
- Has HOA: No
Other
Other facts
- Listing terms: VA Loan,FHA,Conventional,Cash
- Road surface type: Paved
Price history
| Date | Event | Price |
|---|---|---|
| 8/22/2025 | Sold | $350,000-10.3%$134/sqft |
Source: | ||
| 1/19/2025 | Listed for sale | $390,000$149/sqft |
Source: | ||
| 8/12/2024 | Listing removed | $390,000$149/sqft |
Source: | ||
| 4/30/2024 | Listed for sale | $390,000-1.3%$149/sqft |
Source: | ||
| 4/22/2024 | Listing removed | $395,000$151/sqft |
Source: | ||
Public tax history
| Year | Property taxes | Tax assessment |
|---|---|---|
| 2024 | -- | $56,335 +8.3% |
| 2023 | $3,640 +9.1% | $52,005 +9.1% |
| 2022 | $3,337 +10% | $47,675 +10% |
Find assessor info on the county website
Neighborhood: Chicot West I-30 So.
Nearby schools
GreatSchools rating
- 3/10Mabelvale Elementary SchoolGrades: K-5Distance: 1.3 mi
- 3/10Mabelvale Middle SchoolGrades: 6-8Distance: 1.9 mi
- 2/10Little Rock Southwest High SchoolGrades: 9-12Distance: 2.1 mi
Get pre-qualified for a loan
At Zillow Home Loans, we can pre-qualify you in as little as 5 minutes with no impact to your credit score.An equal housing lender. NMLS #10287.


