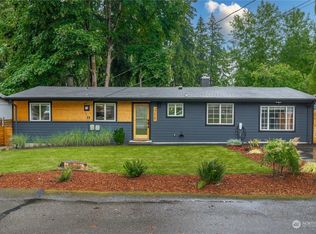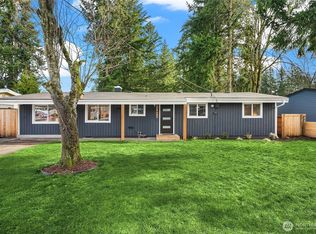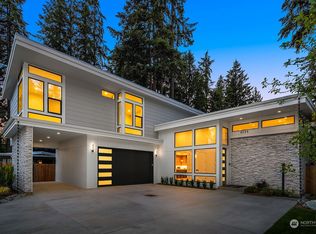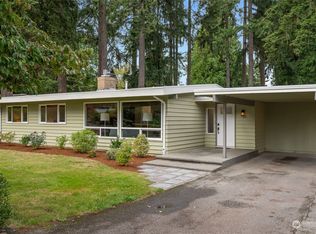Sold
Listed by:
Pamela T Bowe,
Coldwell Banker Bain
Bought with: KW North Sound
$1,025,000
9110 NE 179th Place, Bothell, WA 98011
5beds
2,070sqft
Single Family Residence
Built in 1960
9,648.54 Square Feet Lot
$1,025,800 Zestimate®
$495/sqft
$3,759 Estimated rent
Home value
$1,025,800
$944,000 - $1.11M
$3,759/mo
Zestimate® history
Loading...
Owner options
Explore your selling options
What's special
Modern lifestyle with flexible spaces. Explore this recently updated 5-bedroom, 2-bath home on a quiet cul-de-sac just ½ mile from downtown Bothell’s shops, dining, parks, and trails. The main floor features a bedroom and full bath, light-filled living room with gas fireplace, and a stylish kitchen with white shaker cabinets, quartz counters, subway tile, and dining nook. Upstairs offers 4 bedrooms, full bath, and a spacious bonus room. Enjoy the private backyard with raised deck, arbor and patio—ideal for entertaining. New appliances, Anderson windows, custom paint and flooring, AC splits, and a new electrical panel to support today’s power needs. Custom lighting, floating shelves, and a stylish mantle add charm throughout.
Zillow last checked: 8 hours ago
Listing updated: August 14, 2025 at 04:04am
Listed by:
Pamela T Bowe,
Coldwell Banker Bain
Bought with:
Sawyer Alvey, 24024624
KW North Sound
Source: NWMLS,MLS#: 2340201
Facts & features
Interior
Bedrooms & bathrooms
- Bedrooms: 5
- Bathrooms: 2
- Full bathrooms: 2
- Main level bathrooms: 1
- Main level bedrooms: 1
Bedroom
- Level: Main
Bathroom full
- Level: Main
Entry hall
- Level: Main
Kitchen with eating space
- Level: Main
Living room
- Level: Main
Utility room
- Level: Main
Heating
- Fireplace, Ductless, Forced Air, Electric, Natural Gas
Cooling
- Ductless, Forced Air
Appliances
- Included: Dishwasher(s), Disposal, Dryer(s), Microwave(s), Refrigerator(s), Stove(s)/Range(s), Washer(s), Garbage Disposal, Water Heater: Gas, Water Heater Location: Garage
Features
- Flooring: Ceramic Tile, Laminate, Vinyl Plank, Carpet
- Windows: Double Pane/Storm Window
- Basement: None
- Number of fireplaces: 1
- Fireplace features: Gas, Main Level: 1, Fireplace
Interior area
- Total structure area: 2,070
- Total interior livable area: 2,070 sqft
Property
Parking
- Total spaces: 1
- Parking features: Attached Garage
- Attached garage spaces: 1
Features
- Levels: Two
- Stories: 2
- Entry location: Main
- Patio & porch: Double Pane/Storm Window, Fireplace, Water Heater
Lot
- Size: 9,648 sqft
- Features: Cul-De-Sac, Paved, Deck, Fenced-Partially, Gas Available, Patio
- Topography: Level
- Residential vegetation: Garden Space
Details
- Parcel number: 2988000150
- Zoning: R8400
- Special conditions: Standard
Construction
Type & style
- Home type: SingleFamily
- Architectural style: Contemporary
- Property subtype: Single Family Residence
Materials
- Wood Siding
- Foundation: Poured Concrete
- Roof: Composition
Condition
- Year built: 1960
Utilities & green energy
- Electric: Company: PSE
- Sewer: Sewer Connected, Company: City of Bothell
- Water: Public, Company: Northshore Utility District
- Utilities for property: Ziply
Community & neighborhood
Location
- Region: Bothell
- Subdivision: West Hill
Other
Other facts
- Listing terms: Cash Out,Conventional
- Cumulative days on market: 67 days
Price history
| Date | Event | Price |
|---|---|---|
| 7/14/2025 | Sold | $1,025,000-2.4%$495/sqft |
Source: | ||
| 6/10/2025 | Pending sale | $1,050,000$507/sqft |
Source: | ||
| 4/25/2025 | Price change | $1,050,000-4.5%$507/sqft |
Source: | ||
| 4/5/2025 | Listed for sale | $1,100,000+7.3%$531/sqft |
Source: | ||
| 9/7/2023 | Sold | $1,025,000-2.3%$495/sqft |
Source: | ||
Public tax history
| Year | Property taxes | Tax assessment |
|---|---|---|
| 2024 | $8,903 +27% | $942,000 +32.7% |
| 2023 | $7,007 -7.9% | $710,000 -18.1% |
| 2022 | $7,612 +11.7% | $867,000 +37.4% |
Find assessor info on the county website
Neighborhood: 98011
Nearby schools
GreatSchools rating
- 6/10Westhill Elementary SchoolGrades: PK-5Distance: 0.9 mi
- 7/10Canyon Park Jr High SchoolGrades: 6-8Distance: 1.9 mi
- 9/10Bothell High SchoolGrades: 9-12Distance: 0.1 mi
Schools provided by the listing agent
- Elementary: Westhill Elem
- Middle: Canyon Park Middle School
- High: Bothell Hs
Source: NWMLS. This data may not be complete. We recommend contacting the local school district to confirm school assignments for this home.

Get pre-qualified for a loan
At Zillow Home Loans, we can pre-qualify you in as little as 5 minutes with no impact to your credit score.An equal housing lender. NMLS #10287.
Sell for more on Zillow
Get a free Zillow Showcase℠ listing and you could sell for .
$1,025,800
2% more+ $20,516
With Zillow Showcase(estimated)
$1,046,316


