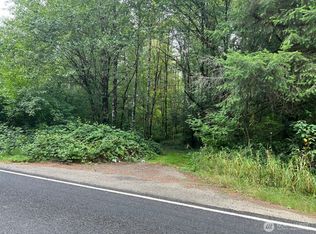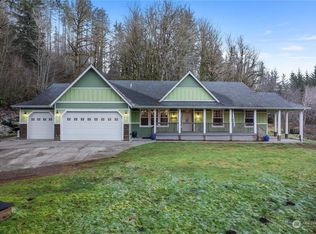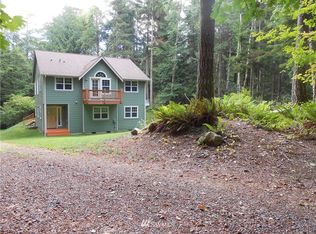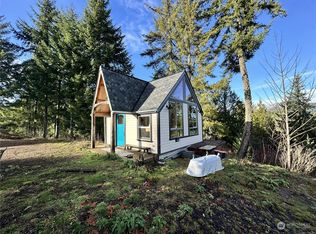Sold
Listed by:
Leslie A. Myers,
BHGRE - Northwest Home Team
Bought with: Keller Williams South Sound
$772,000
9110 Sherman Valley Road SW, Olympia, WA 98512
3beds
2,858sqft
Single Family Residence
Built in 2003
10.73 Acres Lot
$765,300 Zestimate®
$270/sqft
$3,774 Estimated rent
Home value
$765,300
$712,000 - $827,000
$3,774/mo
Zestimate® history
Loading...
Owner options
Explore your selling options
What's special
Escape to your own private retreat! Nestled on over 10 acres of serene landscape, this stunning property offers the soothing sounds of Waddell Creek just moments away. The expansive 2,300+ SF home shines with fresh interior paint and beautifully refinished hardwood floors spanning the living room, family room, dining area, and kitchen. Designed with an inviting open concept, it features 3 bedrooms and 3.5 bathrooms, including a conveniently located main-floor primary suite. Bonus: 550 SF unfinished area above the garage is primed for customization, with electrical work already completed. Plus, the spacious 3-car garage is plumbed for pneumatic use and easily accommodates an RV.
Zillow last checked: 8 hours ago
Listing updated: July 17, 2025 at 04:04am
Listed by:
Leslie A. Myers,
BHGRE - Northwest Home Team
Bought with:
Ryan Zeilman, 24003563
Keller Williams South Sound
Source: NWMLS,MLS#: 2353089
Facts & features
Interior
Bedrooms & bathrooms
- Bedrooms: 3
- Bathrooms: 4
- Full bathrooms: 2
- 3/4 bathrooms: 1
- 1/2 bathrooms: 1
- Main level bathrooms: 2
- Main level bedrooms: 1
Primary bedroom
- Level: Main
Bathroom full
- Level: Main
Other
- Level: Main
Dining room
- Level: Main
Entry hall
- Level: Main
Family room
- Level: Main
Kitchen with eating space
- Level: Main
Living room
- Level: Main
Utility room
- Level: Main
Heating
- Fireplace, Heat Pump, Stove/Free Standing, Electric
Cooling
- Central Air, Heat Pump
Appliances
- Included: Dishwasher(s), Refrigerator(s), Stove(s)/Range(s)
Features
- Bath Off Primary, Ceiling Fan(s)
- Flooring: Ceramic Tile, Hardwood, Carpet
- Windows: Double Pane/Storm Window
- Basement: None
- Number of fireplaces: 1
- Fireplace features: Wood Burning, Main Level: 1, Fireplace
Interior area
- Total structure area: 2,858
- Total interior livable area: 2,858 sqft
Property
Parking
- Total spaces: 3
- Parking features: Attached Garage, RV Parking
- Attached garage spaces: 3
Features
- Levels: Two
- Stories: 2
- Entry location: Main
- Patio & porch: Bath Off Primary, Ceiling Fan(s), Double Pane/Storm Window, Fireplace
- Waterfront features: Creek
Lot
- Size: 10.73 Acres
- Features: Open Lot, Secluded, Deck, Outbuildings, Patio, RV Parking
- Topography: Level
- Residential vegetation: Brush, Garden Space, Wooded
Details
- Parcel number: 13717430000
- Special conditions: Standard
Construction
Type & style
- Home type: SingleFamily
- Property subtype: Single Family Residence
Materials
- Cement Planked, Wood Products, Cement Plank
- Foundation: Poured Concrete
- Roof: Composition
Condition
- Good
- Year built: 2003
- Major remodel year: 2003
Utilities & green energy
- Sewer: Septic Tank
- Water: Individual Well
Community & neighborhood
Location
- Region: Olympia
- Subdivision: Olympia
Other
Other facts
- Listing terms: Cash Out,Conventional,VA Loan
- Road surface type: Dirt
- Cumulative days on market: 35 days
Price history
| Date | Event | Price |
|---|---|---|
| 6/16/2025 | Sold | $772,000-1%$270/sqft |
Source: | ||
| 5/14/2025 | Pending sale | $779,900$273/sqft |
Source: | ||
| 4/10/2025 | Listed for sale | $779,900+20.2%$273/sqft |
Source: | ||
| 3/22/2022 | Sold | $649,000$227/sqft |
Source: | ||
| 2/19/2022 | Pending sale | $649,000$227/sqft |
Source: | ||
Public tax history
| Year | Property taxes | Tax assessment |
|---|---|---|
| 2024 | $6,581 +3.7% | $640,500 +5.4% |
| 2023 | $6,344 +6.9% | $607,700 +0.6% |
| 2022 | $5,934 -2.7% | $604,000 +23.5% |
Find assessor info on the county website
Neighborhood: 98512
Nearby schools
GreatSchools rating
- 7/10Littlerock Elementary SchoolGrades: K-5Distance: 4.8 mi
- 7/10Tumwater Middle SchoolGrades: 6-8Distance: 7.6 mi
- 7/10A G West Black Hills High SchoolGrades: 9-12Distance: 6.4 mi
Get a cash offer in 3 minutes
Find out how much your home could sell for in as little as 3 minutes with a no-obligation cash offer.
Estimated market value
$765,300



