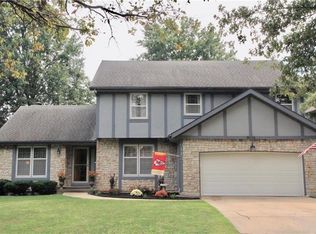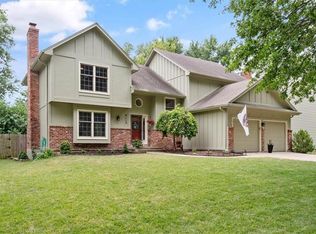Sold
Price Unknown
9111 Allman Rd, Lenexa, KS 66219
3beds
2,570sqft
Single Family Residence
Built in 1985
0.26 Acres Lot
$395,200 Zestimate®
$--/sqft
$3,070 Estimated rent
Home value
$395,200
$368,000 - $423,000
$3,070/mo
Zestimate® history
Loading...
Owner options
Explore your selling options
What's special
Nestled in the desirable Country Hills West neighborhood of Lenexa, this 3-bedroom, 2.5-bathroom, two-story home sits on a large corner lot complete with a nice privacy fence. The primary suite is a standout feature, offering a cozy sitting area, a newly updated bathroom, and a walk-in closet. The finished lower level provides ample storage space, and the brand new roof ensures the home is move-in ready. Enjoy the vibrant, walkable community with tree-lined streets, just a few blocks from the bustling Lenexa City Center and Sonoma Plaza, home to a variety of shops and restaurants.
Zillow last checked: 8 hours ago
Listing updated: July 23, 2025 at 05:47am
Listing Provided by:
Thrive RealEstate KC Team 913-825-7720,
KW KANSAS CITY METRO,
Bradley Ozias 816-509-2796,
KW KANSAS CITY METRO
Bought with:
Karelyn Geiger, 2000171183
Keller Williams KC North
Source: Heartland MLS as distributed by MLS GRID,MLS#: 2538085
Facts & features
Interior
Bedrooms & bathrooms
- Bedrooms: 3
- Bathrooms: 3
- Full bathrooms: 2
- 1/2 bathrooms: 1
Primary bedroom
- Features: Carpet, Ceiling Fan(s), Walk-In Closet(s)
- Level: Second
- Area: 156 Square Feet
- Dimensions: 12 x 13
Bedroom 2
- Features: Carpet, Ceiling Fan(s), Walk-In Closet(s)
- Level: Second
- Area: 154 Square Feet
- Dimensions: 14 x 11
Bedroom 3
- Features: Carpet
- Level: Second
- Area: 110 Square Feet
- Dimensions: 10 x 11
Dining room
- Features: Carpet
- Level: First
- Area: 132 Square Feet
- Dimensions: 12 x 11
Great room
- Features: Carpet, Fireplace
- Level: First
- Area: 340 Square Feet
- Dimensions: 17 x 20
Kitchen
- Features: Ceramic Tiles, Pantry
- Level: First
- Area: 204 Square Feet
- Dimensions: 17 x 12
Recreation room
- Features: Carpet
- Level: Basement
- Area: 532 Square Feet
- Dimensions: 28 x 19
Sitting room
- Features: Carpet
- Level: Second
- Area: 90 Square Feet
- Dimensions: 9 x 10
Heating
- Forced Air
Cooling
- Electric
Appliances
- Included: Dishwasher, Disposal, Microwave, Built-In Electric Oven
- Laundry: Main Level, Off The Kitchen
Features
- Ceiling Fan(s), Pantry, Vaulted Ceiling(s), Walk-In Closet(s)
- Flooring: Carpet, Luxury Vinyl
- Basement: Finished
- Number of fireplaces: 1
- Fireplace features: Gas Starter, Great Room
Interior area
- Total structure area: 2,570
- Total interior livable area: 2,570 sqft
- Finished area above ground: 2,070
- Finished area below ground: 500
Property
Parking
- Total spaces: 2
- Parking features: Attached, Garage Door Opener, Garage Faces Front
- Attached garage spaces: 2
Features
- Patio & porch: Patio
- Fencing: Wood
Lot
- Size: 0.26 Acres
- Features: City Lot, Corner Lot
Details
- Parcel number: IP13700000 0122
Construction
Type & style
- Home type: SingleFamily
- Architectural style: Traditional
- Property subtype: Single Family Residence
Materials
- Frame
- Roof: Composition
Condition
- Year built: 1985
Utilities & green energy
- Sewer: Public Sewer
- Water: Public
Community & neighborhood
Security
- Security features: Smoke Detector(s)
Location
- Region: Lenexa
- Subdivision: Country Hill West
HOA & financial
HOA
- Has HOA: Yes
- HOA fee: $320 annually
- Services included: Curbside Recycle, Trash
- Association name: Country Hills West Homes Association
Other
Other facts
- Listing terms: Cash,Conventional,FHA,VA Loan
- Ownership: Private
Price history
| Date | Event | Price |
|---|---|---|
| 7/22/2025 | Sold | -- |
Source: | ||
| 6/18/2025 | Pending sale | $385,000$150/sqft |
Source: | ||
| 6/12/2025 | Listed for sale | $385,000$150/sqft |
Source: | ||
Public tax history
| Year | Property taxes | Tax assessment |
|---|---|---|
| 2024 | $4,002 -0.5% | $36,282 +1.6% |
| 2023 | $4,023 +9.1% | $35,719 +9.2% |
| 2022 | $3,688 | $32,706 +10.5% |
Find assessor info on the county website
Neighborhood: 66219
Nearby schools
GreatSchools rating
- 6/10Sunflower Elementary SchoolGrades: PK-6Distance: 0.2 mi
- 6/10Westridge Middle SchoolGrades: 7-8Distance: 2.7 mi
- 5/10Shawnee Mission West High SchoolGrades: 9-12Distance: 4.3 mi
Schools provided by the listing agent
- Elementary: Sunflower
- Middle: Westridge
- High: SM West
Source: Heartland MLS as distributed by MLS GRID. This data may not be complete. We recommend contacting the local school district to confirm school assignments for this home.
Get a cash offer in 3 minutes
Find out how much your home could sell for in as little as 3 minutes with a no-obligation cash offer.
Estimated market value
$395,200
Get a cash offer in 3 minutes
Find out how much your home could sell for in as little as 3 minutes with a no-obligation cash offer.
Estimated market value
$395,200

