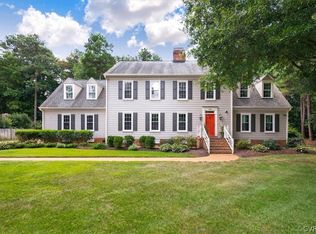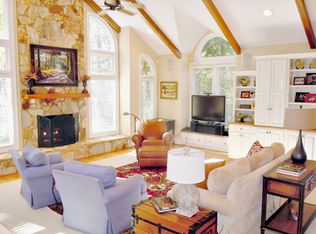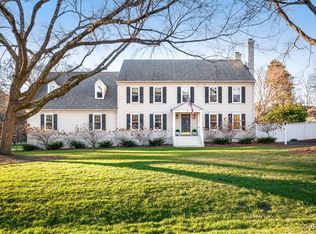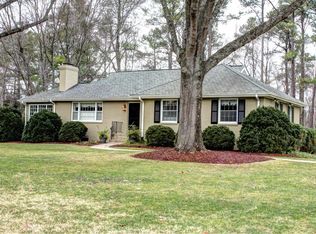Sold for $1,900,000 on 06/27/25
$1,900,000
9111 Carterham Rd, Henrico, VA 23229
5beds
4,721sqft
Single Family Residence
Built in 1989
0.63 Acres Lot
$1,945,400 Zestimate®
$402/sqft
$5,335 Estimated rent
Home value
$1,945,400
$1.79M - $2.10M
$5,335/mo
Zestimate® history
Loading...
Owner options
Explore your selling options
What's special
Houses like this rarely come on the market! This stunning five bedroom house checks all the boxes if you want to live in a big, renovated house off of River Road. The first floor features multiple living rooms, formal and casual dining, guest suite, and a gorgeous kitchen custom built by the current owners. The second floor features four bedrooms & three baths, including the large primary suite with two walk in closets and spa bath, plus an office which could be converted to a 6th bedroom. The current owners totally transformed the backyard into a dream come true. The heated pool and hot tub with travertine surround are adjacent to the pavilion with outdoor kitchen and fireplace. The adjacent homes are sited on their lots in a way making the yard feel extremely private. There is parking for six cars in the driveway in addition to the attached garage. Love where you live!
Zillow last checked: 8 hours ago
Listing updated: June 27, 2025 at 04:08pm
Listed by:
Philip Innes phil.innes@gmail.com,
RE/MAX Commonwealth,
Brant Tullidge 804-822-5397,
RE/MAX Commonwealth
Bought with:
Rebecca Horton, 0225247412
River Fox Realty LLC
Source: CVRMLS,MLS#: 2511354 Originating MLS: Central Virginia Regional MLS
Originating MLS: Central Virginia Regional MLS
Facts & features
Interior
Bedrooms & bathrooms
- Bedrooms: 5
- Bathrooms: 5
- Full bathrooms: 4
- 1/2 bathrooms: 1
Primary bedroom
- Description: Two walk in closets, en suite bath
- Level: Second
- Dimensions: 18.0 x 15.0
Bedroom 2
- Description: En suite bath, walk in closet
- Level: First
- Dimensions: 15.0 x 15.0
Bedroom 3
- Description: En suite bath, walk in closet
- Level: Second
- Dimensions: 15.0 x 15.0
Bedroom 4
- Description: Walk in closet
- Level: Second
- Dimensions: 15.0 x 12.0
Bedroom 5
- Description: Walk in closet
- Level: Second
- Dimensions: 15.0 x 11.0
Dining room
- Description: Gas log fireplace
- Level: First
- Dimensions: 19.0 x 13.0
Family room
- Description: Gas log fireplace
- Level: First
- Dimensions: 25.0 x 13.0
Florida room
- Level: First
- Dimensions: 21.0 x 14.0
Foyer
- Level: First
- Dimensions: 13.0 x 8.0
Other
- Description: Shower
- Level: First
Other
- Description: Tub & Shower
- Level: Second
Half bath
- Level: First
Kitchen
- Description: Eat in kitchen
- Level: First
- Dimensions: 26.0 x 17.0
Laundry
- Level: Second
- Dimensions: 10.0 x 5.0
Living room
- Level: First
- Dimensions: 15.0 x 13.0
Office
- Description: Could be 6th bedroom
- Level: Second
- Dimensions: 13.0 x 11.0
Heating
- Natural Gas, Zoned
Cooling
- Zoned
Features
- Bedroom on Main Level, Eat-in Kitchen
- Flooring: Wood
- Basement: Crawl Space
- Attic: Walk-up
- Number of fireplaces: 2
- Fireplace features: Gas
Interior area
- Total interior livable area: 4,721 sqft
- Finished area above ground: 4,721
- Finished area below ground: 0
Property
Parking
- Total spaces: 2
- Parking features: Attached, Garage
- Attached garage spaces: 2
Features
- Levels: Two
- Stories: 2
- Pool features: Gunite, Heated, In Ground, Pool
- Has spa: Yes
- Spa features: Hot Tub
- Fencing: Back Yard,Fenced
Lot
- Size: 0.63 Acres
Details
- Parcel number: 7457357181
- Zoning description: R1
Construction
Type & style
- Home type: SingleFamily
- Architectural style: Two Story
- Property subtype: Single Family Residence
Materials
- Brick, Clapboard, Frame
- Roof: Slate,Synthetic
Condition
- Resale
- New construction: No
- Year built: 1989
Utilities & green energy
- Sewer: Public Sewer
- Water: Public
Community & neighborhood
Location
- Region: Henrico
- Subdivision: River Place
HOA & financial
HOA
- Has HOA: Yes
- HOA fee: $150 annually
Other
Other facts
- Ownership: Individuals
- Ownership type: Sole Proprietor
Price history
| Date | Event | Price |
|---|---|---|
| 6/27/2025 | Sold | $1,900,000+19.1%$402/sqft |
Source: | ||
| 5/16/2025 | Pending sale | $1,595,000$338/sqft |
Source: | ||
| 5/5/2025 | Listed for sale | $1,595,000+83.3%$338/sqft |
Source: | ||
| 8/18/2016 | Sold | $870,000-3.3%$184/sqft |
Source: | ||
| 7/28/2016 | Pending sale | $899,950$191/sqft |
Source: Coldwell Banker Vaughan and Company, Inc., Realtors #1623433 Report a problem | ||
Public tax history
| Year | Property taxes | Tax assessment |
|---|---|---|
| 2024 | $9,556 +7.3% | $1,124,200 +7.3% |
| 2023 | $8,902 +8.6% | $1,047,300 +8.6% |
| 2022 | $8,201 +3.6% | $964,800 +6% |
Find assessor info on the county website
Neighborhood: 23229
Nearby schools
GreatSchools rating
- 5/10Maybeury Elementary SchoolGrades: PK-5Distance: 1.1 mi
- 6/10Tuckahoe Middle SchoolGrades: 6-8Distance: 2.7 mi
- 5/10Freeman High SchoolGrades: 9-12Distance: 2.4 mi
Schools provided by the listing agent
- Elementary: Maybeury
- Middle: Tuckahoe
- High: Freeman
Source: CVRMLS. This data may not be complete. We recommend contacting the local school district to confirm school assignments for this home.
Get a cash offer in 3 minutes
Find out how much your home could sell for in as little as 3 minutes with a no-obligation cash offer.
Estimated market value
$1,945,400
Get a cash offer in 3 minutes
Find out how much your home could sell for in as little as 3 minutes with a no-obligation cash offer.
Estimated market value
$1,945,400



