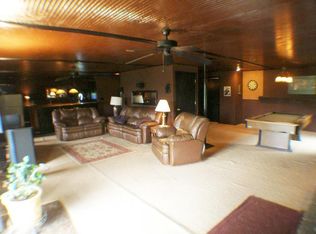Sold
Price Unknown
9111 Cyclone School Rd, Lees Summit, MO 64064
5beds
4,361sqft
Single Family Residence
Built in 1988
3.16 Acres Lot
$803,300 Zestimate®
$--/sqft
$4,953 Estimated rent
Home value
$803,300
$755,000 - $860,000
$4,953/mo
Zestimate® history
Loading...
Owner options
Explore your selling options
What's special
The search is over- A 5 Bedroom 1.5 Story in Lee's Summit is ready and waiting for you!
This is a must see. This large, 3 acre property sits just off of Colbern Road in Lee's Summit. You will be "wow-ed" with this 5 Bedroom (even a 6th non conforming with a closet!), 4 Full Bath and 1 Half Bath home. The seller's love of their home comes shining through. A complete kitchen remodel took place in 2018. Some of the highlights include: Custom Cabinets , Quartz, HUGE island, new walk-in pantry, drop zone added in laundry room (Check out that laundry shoot return in the cabinet!) updated plumbing and electrical, hardwoods throughout the kitchen and main common space, wine fridge, and Thermadore gas range with cast iron griddle. Just off the kitchen they also took on a fireplace remodel-Stone Veneer, added a mantle, tiled underneath and also in the entryway. Also included in the remodel were updated light fixtures and fans. The lower level is an entertainer's dream! Custom wet bar- kegerator stays- and a home theater room-projector stays. Lots of natural light in this walk out lower level. Sellers added a 5th bedroom, (that they are currently using as a workout room) a Full Bath and a 6th non-conforming bedroom that has a closet.
Beautiful 3 acres to enjoy- and....just beyond the gate is an awesome playset/tree house and firepit area. Just follow the mulch path to explore!
Close to Legacy Park, schools, hospital, Lake Jacomo, shopping and dining. You can't beat this location!
Zillow last checked: 8 hours ago
Listing updated: July 09, 2023 at 08:02pm
Listing Provided by:
Mindy Methner 816-215-9806,
ReeceNichols - Lees Summit,
Amy Robertson 816-365-8606,
ReeceNichols - Lees Summit
Bought with:
Marti Nelson, 2014004130
Platinum Realty LLC
Source: Heartland MLS as distributed by MLS GRID,MLS#: 2435577
Facts & features
Interior
Bedrooms & bathrooms
- Bedrooms: 5
- Bathrooms: 5
- Full bathrooms: 4
- 1/2 bathrooms: 1
Primary bedroom
- Level: Main
Bedroom 1
- Level: Main
Bedroom 2
- Level: Second
Bedroom 3
- Level: Second
Bedroom 4
- Level: Lower
Primary bathroom
- Level: Main
Bathroom 1
- Level: Main
Bathroom 2
- Level: Second
Bathroom 3
- Level: Lower
Dining room
- Level: Main
Family room
- Level: Lower
Half bath
- Level: Main
Kitchen
- Level: Main
Laundry
- Level: Main
Living room
- Level: Main
Recreation room
- Level: Lower
Heating
- Natural Gas
Cooling
- Electric
Appliances
- Laundry: Main Level, Off The Kitchen
Features
- Ceiling Fan(s), Custom Cabinets, Kitchen Island, Pantry, Walk-In Closet(s), Wet Bar
- Flooring: Carpet, Tile, Wood
- Basement: Basement BR,Finished,Full,Walk-Out Access
- Number of fireplaces: 1
- Fireplace features: Great Room
Interior area
- Total structure area: 4,361
- Total interior livable area: 4,361 sqft
- Finished area above ground: 2,957
- Finished area below ground: 1,404
Property
Parking
- Total spaces: 3
- Parking features: Attached, Garage Faces Side
- Attached garage spaces: 3
Features
- Has spa: Yes
- Spa features: Heated
- Fencing: Metal
Lot
- Size: 3.16 Acres
- Features: Acreage, Wooded
Details
- Parcel number: 53500015700000000
Construction
Type & style
- Home type: SingleFamily
- Architectural style: Traditional
- Property subtype: Single Family Residence
Materials
- Stucco & Frame
- Roof: Composition
Condition
- Year built: 1988
Utilities & green energy
- Sewer: Septic Tank
Community & neighborhood
Location
- Region: Lees Summit
- Subdivision: J. Morgan Meadows
Other
Other facts
- Listing terms: Cash,Conventional
- Ownership: Private
- Road surface type: Paved
Price history
| Date | Event | Price |
|---|---|---|
| 7/6/2023 | Sold | -- |
Source: | ||
| 5/22/2023 | Pending sale | $739,900$170/sqft |
Source: | ||
| 5/20/2023 | Listed for sale | $739,900+117.6%$170/sqft |
Source: | ||
| 9/18/2011 | Listing removed | $340,000$78/sqft |
Source: Keller Williams Realty Platinum Partners #1731203 Report a problem | ||
| 7/16/2011 | Price change | $340,000-1.4%$78/sqft |
Source: Keller Williams Realty Platinum Partners #1731203 Report a problem | ||
Public tax history
| Year | Property taxes | Tax assessment |
|---|---|---|
| 2024 | $7,493 +1% | $107,478 |
| 2023 | $7,416 +13.4% | $107,478 +28.9% |
| 2022 | $6,542 +4.6% | $83,410 |
Find assessor info on the county website
Neighborhood: 64064
Nearby schools
GreatSchools rating
- 7/10Mason Elementary SchoolGrades: K-5Distance: 2.5 mi
- 6/10Bernard C. Campbell Middle SchoolGrades: 6-8Distance: 2.4 mi
- 8/10Lee's Summit North High SchoolGrades: 9-12Distance: 4.1 mi
Schools provided by the listing agent
- Elementary: Mason Lee's Summit
- Middle: Bernard Campbell
- High: Lee's Summit North
Source: Heartland MLS as distributed by MLS GRID. This data may not be complete. We recommend contacting the local school district to confirm school assignments for this home.
Get a cash offer in 3 minutes
Find out how much your home could sell for in as little as 3 minutes with a no-obligation cash offer.
Estimated market value$803,300
Get a cash offer in 3 minutes
Find out how much your home could sell for in as little as 3 minutes with a no-obligation cash offer.
Estimated market value
$803,300
