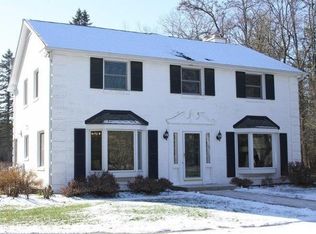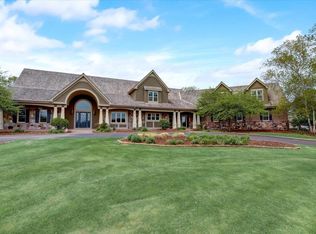Closed
$1,600,000
9111 West Hawthorne ROAD, Mequon, WI 53097
5beds
3,454sqft
Single Family Residence
Built in 1957
30.48 Acres Lot
$1,626,700 Zestimate®
$463/sqft
$5,797 Estimated rent
Home value
$1,626,700
$1.37M - $1.94M
$5,797/mo
Zestimate® history
Loading...
Owner options
Explore your selling options
What's special
Welcome to your private haven in the heart of Mequon! Set on 30 scenic acres, this extraordinary hobby farm offers comfort, equestrian excellence, farming, & natural beauty. Spacious 5 BR, 3.5 BA farmhouse boasts over 3400 sq ft w/grand wood staircase, original HWFs, & multiple fireplaces. Enjoy a private wing w/its own entrance, kitchenette, living room, bedroom, & full bath--offers flexibility as a guest suite, in-law quarters, or rental opportunity. The 120x72 barn features 4 oversized stalls, tack room, wash stall, arena, & more! Includes chicken coop, fenced pastures, fertile fields, & gorgeous wooded retreat. Whether you're looking to cultivate crops, raise animals, ride daily, or simply enjoy wide-open spaces minutes from city amenities, this Mequon gem offers endless opportunity!
Zillow last checked: 8 hours ago
Listing updated: August 18, 2025 at 02:25am
Listed by:
Lisa Pfaff PropertyInfo@shorewest.com,
Shorewest Realtors, Inc.
Bought with:
Shaun Olejniczak
Source: WIREX MLS,MLS#: 1925030 Originating MLS: Metro MLS
Originating MLS: Metro MLS
Facts & features
Interior
Bedrooms & bathrooms
- Bedrooms: 5
- Bathrooms: 4
- Full bathrooms: 3
- 1/2 bathrooms: 1
Primary bedroom
- Level: Upper
- Area: 322
- Dimensions: 23 x 14
Bedroom 2
- Level: Upper
- Area: 238
- Dimensions: 17 x 14
Bedroom 3
- Level: Upper
- Area: 176
- Dimensions: 16 x 11
Bedroom 4
- Level: Upper
- Area: 182
- Dimensions: 14 x 13
Bedroom 5
- Level: Upper
- Area: 126
- Dimensions: 18 x 7
Bathroom
- Features: Tub Only, Master Bedroom Bath: Walk-In Shower, Master Bedroom Bath, Shower Over Tub, Shower Stall
Dining room
- Level: Main
- Area: 195
- Dimensions: 15 x 13
Family room
- Level: Main
- Area: 252
- Dimensions: 18 x 14
Kitchen
- Level: Main
- Area: 260
- Dimensions: 20 x 13
Living room
- Level: Main
- Area: 352
- Dimensions: 22 x 16
Heating
- Natural Gas, Oil, Forced Air, Multiple Units
Cooling
- Central Air, Multi Units
Appliances
- Included: Cooktop, Oven, Water Softener
Features
- High Speed Internet
- Flooring: Wood
- Basement: Block,Full,Sump Pump
Interior area
- Total structure area: 3,464
- Total interior livable area: 3,454 sqft
- Finished area above ground: 3,454
Property
Parking
- Total spaces: 2.5
- Parking features: Garage Door Opener, Attached, 2 Car
- Attached garage spaces: 2.5
Features
- Levels: Two
- Stories: 2
- Waterfront features: Creek
Lot
- Size: 30.48 Acres
- Features: Horse Allowed, Hobby Farm, Pasture, Tillable, Wooded
Details
- Additional structures: Barn(s), Box Stalls, Pole Barn
- Parcel number: 140081300600
- Zoning: R-1
- Horses can be raised: Yes
Construction
Type & style
- Home type: SingleFamily
- Architectural style: Colonial,Farmhouse/National Folk
- Property subtype: Single Family Residence
Materials
- Wood Siding
Condition
- 21+ Years
- New construction: No
- Year built: 1957
Utilities & green energy
- Sewer: Septic Tank
- Water: Well
- Utilities for property: Cable Available
Community & neighborhood
Location
- Region: Mequon
- Municipality: Mequon
Price history
| Date | Event | Price |
|---|---|---|
| 8/1/2025 | Sold | $1,600,000-11.1%$463/sqft |
Source: | ||
| 7/6/2025 | Contingent | $1,799,900$521/sqft |
Source: | ||
| 7/2/2025 | Listed for sale | $1,799,900$521/sqft |
Source: | ||
Public tax history
| Year | Property taxes | Tax assessment |
|---|---|---|
| 2024 | $10,874 +6.8% | $841,900 +0% |
| 2023 | $10,183 +1.1% | $841,800 +0% |
| 2022 | $10,069 -0.9% | $841,700 +0% |
Find assessor info on the county website
Neighborhood: 53097
Nearby schools
GreatSchools rating
- 6/10Wilson Elementary SchoolGrades: PK-5Distance: 3.1 mi
- 7/10Steffen Middle SchoolGrades: 6-8Distance: 3.1 mi
- 10/10Homestead High SchoolGrades: 9-12Distance: 3.5 mi
Schools provided by the listing agent
- High: Homestead
- District: Mequon-Thiensville
Source: WIREX MLS. This data may not be complete. We recommend contacting the local school district to confirm school assignments for this home.
Get pre-qualified for a loan
At Zillow Home Loans, we can pre-qualify you in as little as 5 minutes with no impact to your credit score.An equal housing lender. NMLS #10287.
Sell with ease on Zillow
Get a Zillow Showcase℠ listing at no additional cost and you could sell for —faster.
$1,626,700
2% more+$32,534
With Zillow Showcase(estimated)$1,659,234

