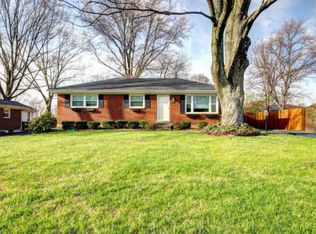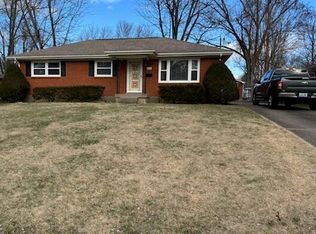Sold for $275,000
$275,000
9111 Waltlee Rd, Louisville, KY 40291
2beds
2,458sqft
Single Family Residence
Built in 1958
0.39 Acres Lot
$305,100 Zestimate®
$112/sqft
$2,251 Estimated rent
Home value
$305,100
$290,000 - $323,000
$2,251/mo
Zestimate® history
Loading...
Owner options
Explore your selling options
What's special
Welcome to 9111 Waltlee Rd. in Fern Creek Acres. This home has 1,467 sq. ft. of comfortable living on the main floor with an additional 991.9 sq. ft. of finished space in the basement. A beautifully landscaped back yard has a 2-car detached garage, outdoor deck and patio with stone grill, concrete pad with basketball goal, and a lovely playhouse. Fenced on 3 sides, the large backyard has plenty of green space for family cookouts and yard games. Inside the home is a separate living room with wood burning fireplace and view of the front yard landscape. If the ''Heart of the Home'' is your kitchen, then you won't be disappointed by the thoughtful kitchen layout of this home. The custom cabinetry has space for all of your kitchen appliances, gadgets, spices, canned goods, etc. The island has seating room for meals as well as more storage. From the kitchen, you will find a generous size multi-purpose room with vaulted beamed ceiling and windows on three sides plus glass paned door to the patio. This space can be used as a separate dining room or family room depending on the needs of the family. On the main floor is 11.5' x 16.9' primary bedroom with a large walk-in closet. Also in the primary suite is a full bath with shower. This suite could also be used for siblings sharing a bedroom as there is plenty of space for two beds and dressers. A second bedroom and another full bath with tub is located on the first floor. In the basement is a large finished recreation room with gas burning fireplace and a bar area, a multi-purpose room with two closets, a half-bath, and a large laundry room with utility closet. Since purchasing the home in 2016, the homeowner has installed a new roof with 50-year shingles on the home, garage, and playhouse. New aluminum clad guttering system with downspouts, new central air, new electric panel, new sump pump, and new sewer pipe from house to the street and backflow preventer have been installed. The previous owner had already replaced the windows for ease in cleaning. Please note that the garage does not have an automated door opener nor will one be installed. This home is conveniently located which enhances the desirability for potential buyers. Schedule your showing appointment today!
Zillow last checked: 8 hours ago
Listing updated: January 13, 2025 at 06:20am
Listed by:
Gale Cox 502-222-5212,
RE/MAX Real Estate Champions
Bought with:
Jessica Leisl, 220269
Kentucky Select Properties
Source: GLARMLS,MLS#: 1642868
Facts & features
Interior
Bedrooms & bathrooms
- Bedrooms: 2
- Bathrooms: 3
- Full bathrooms: 2
- 1/2 bathrooms: 1
Primary bedroom
- Description: Huge walk-in closet
- Level: First
Bedroom
- Level: First
Primary bathroom
- Description: With Shower
- Level: First
Full bathroom
- Description: With Tub
- Level: First
Half bathroom
- Level: Basement
Other
- Level: Basement
Dining room
- Description: Can be used as a Family Room
- Level: First
Family room
- Description: With gas fireplace
- Level: Basement
Kitchen
- Level: First
Laundry
- Level: Basement
Living room
- Description: Has wood burning fireplace
- Level: First
Heating
- Forced Air, Natural Gas
Cooling
- Central Air
Features
- Basement: Partially Finished
- Number of fireplaces: 2
Interior area
- Total structure area: 1,467
- Total interior livable area: 2,458 sqft
- Finished area above ground: 1,467
- Finished area below ground: 0
Property
Parking
- Total spaces: 2
- Parking features: Detached, Entry Front, Driveway
- Garage spaces: 2
- Has uncovered spaces: Yes
Features
- Stories: 1
- Patio & porch: Deck, Patio
- Fencing: Privacy,Partial,Chain Link
Lot
- Size: 0.39 Acres
- Features: Cleared, Level
Details
- Additional structures: Outbuilding
- Parcel number: 055903620028
Construction
Type & style
- Home type: SingleFamily
- Architectural style: Ranch
- Property subtype: Single Family Residence
Materials
- Wood Frame, Brick Veneer
- Foundation: Concrete Perimeter
- Roof: Shingle
Condition
- Year built: 1958
Utilities & green energy
- Sewer: Public Sewer
- Water: Public
- Utilities for property: Electricity Connected, Natural Gas Connected
Community & neighborhood
Location
- Region: Louisville
- Subdivision: Fern Creek Acres
HOA & financial
HOA
- Has HOA: No
Price history
| Date | Event | Price |
|---|---|---|
| 10/6/2023 | Sold | $275,000-3.8%$112/sqft |
Source: | ||
| 9/19/2023 | Pending sale | $286,000$116/sqft |
Source: | ||
| 9/12/2023 | Contingent | $286,000$116/sqft |
Source: | ||
| 9/7/2023 | Price change | $286,000-3.4%$116/sqft |
Source: | ||
| 8/18/2023 | Price change | $296,000-1.3%$120/sqft |
Source: | ||
Public tax history
| Year | Property taxes | Tax assessment |
|---|---|---|
| 2021 | $2,111 +35.1% | $208,810 +21.4% |
| 2020 | $1,562 | $172,000 |
| 2019 | $1,562 +8.6% | $172,000 |
Find assessor info on the county website
Neighborhood: Fern Creek
Nearby schools
GreatSchools rating
- 7/10Wheeler Elementary SchoolGrades: K-5Distance: 0.7 mi
- 4/10Ramsey Middle SchoolGrades: 6-8Distance: 2.6 mi
- 3/10Fern Creek Traditional High SchoolGrades: 9-12Distance: 1.1 mi
Get pre-qualified for a loan
At Zillow Home Loans, we can pre-qualify you in as little as 5 minutes with no impact to your credit score.An equal housing lender. NMLS #10287.
Sell for more on Zillow
Get a Zillow Showcase℠ listing at no additional cost and you could sell for .
$305,100
2% more+$6,102
With Zillow Showcase(estimated)$311,202

