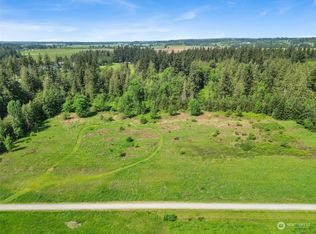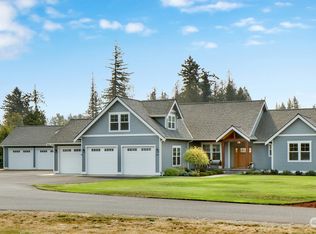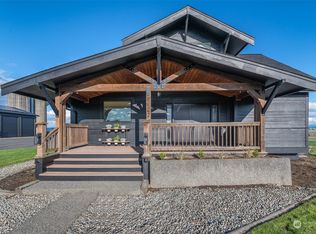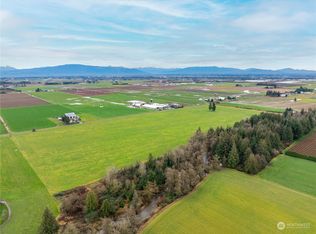Sold
Listed by:
Jerry L. Blankers,
Muljat Group
Bought with: Muljat Group
$895,000
9112 Axling Road, Lynden, WA 98264
6beds
3,286sqft
Single Family Residence
Built in 1937
3 Acres Lot
$903,700 Zestimate®
$272/sqft
$3,685 Estimated rent
Home value
$903,700
$822,000 - $985,000
$3,685/mo
Zestimate® history
Loading...
Owner options
Explore your selling options
What's special
Country living solid 2566' Farmhouse plus an unfinished basement. The property also includes a second 2-bedroom home for additional income or family member with many outbuildings/shops in good condition on 3 acres surrounded by blueberries and mature trees. Located north of town near Bertheson Park. This property also includes an additional shop building on 1.1 acres that is on a 99-year lease due to ag short plat requirements.
Zillow last checked: 8 hours ago
Listing updated: October 30, 2025 at 04:01am
Listed by:
Jerry L. Blankers,
Muljat Group
Bought with:
Jerry L. Blankers, 12156
Muljat Group
Source: NWMLS,MLS#: 2415412
Facts & features
Interior
Bedrooms & bathrooms
- Bedrooms: 6
- Bathrooms: 3
- Full bathrooms: 1
- 3/4 bathrooms: 1
Bedroom
- Level: Lower
Bathroom three quarter
- Level: Lower
Heating
- Forced Air, Electric, Natural Gas
Cooling
- None
Appliances
- Included: Dishwasher(s), Dryer(s), Refrigerator(s), Stove(s)/Range(s), Washer(s)
Features
- Flooring: Vinyl, Carpet
- Windows: Double Pane/Storm Window
- Basement: Unfinished
- Has fireplace: No
Interior area
- Total structure area: 2,566
- Total interior livable area: 3,286 sqft
Property
Parking
- Total spaces: 1
- Parking features: Driveway, Detached Garage, Off Street
- Garage spaces: 1
Features
- Levels: Two
- Stories: 2
- Entry location: Lower
- Patio & porch: Double Pane/Storm Window
- Has view: Yes
- View description: Territorial
Lot
- Size: 3 Acres
- Dimensions: 440 x 170 x 190 x 230 x 250 x 400
- Features: Paved, Barn, Outbuildings, Patio, Shop
- Topography: Level
- Residential vegetation: Garden Space
Details
- Additional structures: ADU Beds: 2, ADU Baths: 1
- Parcel number: 4002114202850000
- Zoning: agriculture
- Zoning description: Jurisdiction: County
- Special conditions: Standard
Construction
Type & style
- Home type: SingleFamily
- Property subtype: Single Family Residence
Materials
- Wood Siding
- Foundation: Poured Concrete
- Roof: Composition
Condition
- Good
- Year built: 1937
Utilities & green energy
- Electric: Company: PSE
- Sewer: Septic Tank
- Water: Community, Company: Delta Water Assn
- Utilities for property: Direct Tv
Community & neighborhood
Location
- Region: Lynden
- Subdivision: Lynden
Other
Other facts
- Listing terms: Cash Out,Conventional
- Cumulative days on market: 16 days
Price history
| Date | Event | Price |
|---|---|---|
| 9/29/2025 | Sold | $895,000-0.5%$272/sqft |
Source: | ||
| 8/20/2025 | Pending sale | $899,500$274/sqft |
Source: | ||
| 8/4/2025 | Listed for sale | $899,500$274/sqft |
Source: | ||
Public tax history
| Year | Property taxes | Tax assessment |
|---|---|---|
| 2024 | $6,628 +25.4% | $811,329 +16.4% |
| 2023 | $5,286 -4% | $697,102 +9% |
| 2022 | $5,509 +11.8% | $639,549 +28% |
Find assessor info on the county website
Neighborhood: 98264
Nearby schools
GreatSchools rating
- 7/10Isom Intermediate SchoolGrades: K-5Distance: 2.6 mi
- 5/10Lynden Middle SchoolGrades: 6-8Distance: 4.5 mi
- 6/10Lynden High SchoolGrades: 9-12Distance: 4.1 mi
Schools provided by the listing agent
- High: Lynden High
Source: NWMLS. This data may not be complete. We recommend contacting the local school district to confirm school assignments for this home.
Get pre-qualified for a loan
At Zillow Home Loans, we can pre-qualify you in as little as 5 minutes with no impact to your credit score.An equal housing lender. NMLS #10287.



