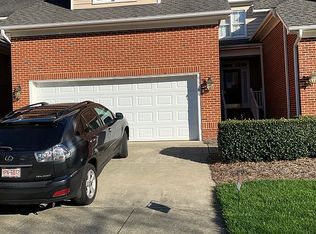Sold for $572,000
$572,000
9112 Carrington Ridge Dr, Raleigh, NC 27615
3beds
2,326sqft
Townhouse, Residential
Built in 1999
3,484.8 Square Feet Lot
$565,300 Zestimate®
$246/sqft
$2,592 Estimated rent
Home value
$565,300
Estimated sales range
Not available
$2,592/mo
Zestimate® history
Loading...
Owner options
Explore your selling options
What's special
Charming townhome in the highly sought-after Carrington Ridge neighborhood! The primary bedroom is on the main floor and features a huge walk-in closet. Upstairs you'll find two additional bedrooms plus a spacious loft/bonus room—perfect for a home gym, play area, or office for remote work. The layout includes a separate dining area and a kitchen with granite countertops. Beautiful hardwood floors and fresh neutral paint throughout make this home feel bright and move-in ready. There's a great back patio for grilling or hanging out with friends, a two-car garage, and a huge walk-in attic for extra storage. The crawl space has been encapsulated. All in a fantastic location—just minutes to 540, 440, North Hills, Whole Foods, across from the YMCA, Next to Baileywick Park and so much more!
Zillow last checked: 8 hours ago
Listing updated: October 28, 2025 at 01:02am
Listed by:
Traci Wallace 919-389-0334,
Allen Tate/Raleigh-Falls Neuse,
Colleen Blatz 919-610-1696,
Allen Tate/Raleigh-Falls Neuse
Bought with:
Joan Curry, 149899
EXP Realty LLC
Source: Doorify MLS,MLS#: 10097008
Facts & features
Interior
Bedrooms & bathrooms
- Bedrooms: 3
- Bathrooms: 3
- Full bathrooms: 2
- 1/2 bathrooms: 1
Heating
- Forced Air
Cooling
- Electric
Appliances
- Included: Dishwasher, Disposal, Dryer, Electric Range, Gas Water Heater, Ice Maker, Microwave, Refrigerator, Washer
- Laundry: Laundry Room, Main Level
Features
- Ceiling Fan(s), Granite Counters, Kitchen Island, Pantry, Master Downstairs, Smooth Ceilings, Vaulted Ceiling(s), Walk-In Closet(s), Walk-In Shower
- Flooring: Carpet, Hardwood, Tile
- Windows: Insulated Windows
Interior area
- Total structure area: 2,326
- Total interior livable area: 2,326 sqft
- Finished area above ground: 2,326
- Finished area below ground: 0
Property
Parking
- Total spaces: 4
- Parking features: Attached, Garage, Garage Faces Front
- Attached garage spaces: 2
- Uncovered spaces: 2
Features
- Levels: Bi-Level
- Stories: 1
- Exterior features: Rain Gutters
- Fencing: None
- Has view: Yes
Lot
- Size: 3,484 sqft
Details
- Parcel number: 1708058129
- Special conditions: Standard
Construction
Type & style
- Home type: Townhouse
- Architectural style: Traditional
- Property subtype: Townhouse, Residential
Materials
- Brick, Vinyl Siding
- Foundation: Other
- Roof: Shingle
Condition
- New construction: No
- Year built: 1999
- Major remodel year: 1999
Utilities & green energy
- Sewer: Public Sewer
- Water: Public
- Utilities for property: Electricity Connected, Natural Gas Connected
Community & neighborhood
Location
- Region: Raleigh
- Subdivision: Carrington Ridge
HOA & financial
HOA
- Has HOA: Yes
- HOA fee: $260 monthly
- Amenities included: Other
- Services included: Maintenance Grounds, Maintenance Structure, Pest Control
Other
Other facts
- Road surface type: Asphalt
Price history
| Date | Event | Price |
|---|---|---|
| 7/8/2025 | Sold | $572,000-1.2%$246/sqft |
Source: | ||
| 5/25/2025 | Pending sale | $579,000$249/sqft |
Source: | ||
| 5/16/2025 | Listed for sale | $579,000+128.9%$249/sqft |
Source: | ||
| 8/31/2000 | Sold | $253,000$109/sqft |
Source: Public Record Report a problem | ||
Public tax history
| Year | Property taxes | Tax assessment |
|---|---|---|
| 2025 | $3,883 +0.4% | $480,172 +8.4% |
| 2024 | $3,867 -3.9% | $442,979 +20.5% |
| 2023 | $4,026 +7.6% | $367,497 |
Find assessor info on the county website
Neighborhood: North Raleigh
Nearby schools
GreatSchools rating
- 4/10Baileywick Road ElementaryGrades: PK-5Distance: 0.3 mi
- 8/10West Millbrook MiddleGrades: 6-8Distance: 1.9 mi
- 6/10Sanderson HighGrades: 9-12Distance: 3.3 mi
Schools provided by the listing agent
- Elementary: Wake - Baileywick
- Middle: Wake - West Millbrook
- High: Wake - Sanderson
Source: Doorify MLS. This data may not be complete. We recommend contacting the local school district to confirm school assignments for this home.
Get a cash offer in 3 minutes
Find out how much your home could sell for in as little as 3 minutes with a no-obligation cash offer.
Estimated market value$565,300
Get a cash offer in 3 minutes
Find out how much your home could sell for in as little as 3 minutes with a no-obligation cash offer.
Estimated market value
$565,300
