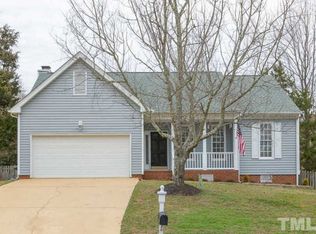Adorable Durant Trace Charmer! Open floorplan! Formal dining rm w/ hdwds. Family rm has windows across the back of the house overlooking the wooded flat fenced yd, beautiful fireplace w/ gas logs and custom mantel. Kitchen features custom painted cabinets w/ loads of storage, hdwds and stainless appliances. Laundry and powder rm complete the perfectly spacious first flr. Second flr Master has newly updated/ double vanity w/granite and jetted tub. Two generous guest brms, bonus and updated guest bath!
This property is off market, which means it's not currently listed for sale or rent on Zillow. This may be different from what's available on other websites or public sources.
