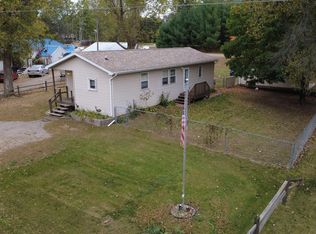Closed
$360,000
9112 Indigo Rd NW, Rice, MN 56367
4beds
2,326sqft
Single Family Residence
Built in 2004
0.55 Acres Lot
$365,700 Zestimate®
$155/sqft
$2,369 Estimated rent
Home value
$365,700
Estimated sales range
Not available
$2,369/mo
Zestimate® history
Loading...
Owner options
Explore your selling options
What's special
Motivated Seller!! Back on the market due to unsuccessful sale of buyers property!! Step from your backyard to Hole 11 at Oak Hill Golf Course! This beautifully maintained four bedroom, two bath home is tucked away on a heavily wooded .55 acre lot on a quiet no-outlet road just 10 minutes from town. So many high quality features including solid hardwood cabinets and trim throughout, main floor laundry with two year old washer/dryer and storage at every turn. Vaulted ceilings and lots of windows make this home warm, airy and bright despite feeling like you're living in the woods. Cozy up to the built-in gas fireplace in the family room. The oversized foyer includes a large walk-in closet, tile floors and access to 3-stall garage. The fully finished and insulated garage features pull-down stairs to attic storage and steps out to an enclosed under-deck space that fits a golf cart. Beautifully wooded lot creates a private oasis and in-ground sprinklers makes lush grass a breeze. Your kitchen includes stainless steel appliances, slide-out shelves in the cabinets, and a large pantry cabinet. This one-owner home has been cared for meticulously and is ready for new owners!
Zillow last checked: 8 hours ago
Listing updated: September 23, 2025 at 06:53pm
Listed by:
Danielle Friedrich 320-290-0000,
VoigtJohnson
Bought with:
Stella Scholl
Premier Real Estate Services
Source: NorthstarMLS as distributed by MLS GRID,MLS#: 6702790
Facts & features
Interior
Bedrooms & bathrooms
- Bedrooms: 4
- Bathrooms: 2
- Full bathrooms: 2
Bedroom 1
- Level: Main
- Area: 156 Square Feet
- Dimensions: 13 x 12
Bedroom 2
- Level: Main
- Area: 120 Square Feet
- Dimensions: 12 x 10
Bedroom 3
- Level: Lower
- Area: 130 Square Feet
- Dimensions: 13 x 10
Bedroom 4
- Level: Lower
- Area: 169 Square Feet
- Dimensions: 13 x 13
Bathroom
- Level: Main
- Area: 74.75 Square Feet
- Dimensions: 6.5 x 11.5
Bathroom
- Level: Lower
- Area: 52.5 Square Feet
- Dimensions: 7.5 x 7
Dining room
- Level: Main
- Area: 105 Square Feet
- Dimensions: 10.5 x 10
Family room
- Level: Lower
- Area: 330 Square Feet
- Dimensions: 22 x 15
Foyer
- Level: Main
- Area: 84.5 Square Feet
- Dimensions: 13 x 6.5
Kitchen
- Level: Main
- Area: 150 Square Feet
- Dimensions: 15 x 10
Laundry
- Level: Main
- Area: 36 Square Feet
- Dimensions: 6 x 6
Living room
- Level: Main
- Area: 238 Square Feet
- Dimensions: 17 x 14
Heating
- Forced Air
Cooling
- Central Air
Appliances
- Included: Dishwasher, Dryer, Gas Water Heater, Microwave, Range, Refrigerator, Stainless Steel Appliance(s), Washer, Water Softener Owned
Features
- Basement: Block,Daylight,Finished,Storage Space
- Number of fireplaces: 1
- Fireplace features: Gas
Interior area
- Total structure area: 2,326
- Total interior livable area: 2,326 sqft
- Finished area above ground: 1,163
- Finished area below ground: 1,163
Property
Parking
- Total spaces: 3
- Parking features: Attached, Asphalt, Garage, Garage Door Opener, Insulated Garage, Storage
- Attached garage spaces: 3
- Has uncovered spaces: Yes
- Details: Garage Dimensions (30 x 26), Garage Door Height (7), Garage Door Width (25)
Accessibility
- Accessibility features: None
Features
- Levels: Multi/Split
- Patio & porch: Deck
- Pool features: None
Lot
- Size: 0.55 Acres
- Dimensions: 237+86+234+119
- Features: On Golf Course, Many Trees
Details
- Foundation area: 1163
- Parcel number: 120153500
- Zoning description: Residential-Single Family
Construction
Type & style
- Home type: SingleFamily
- Property subtype: Single Family Residence
Materials
- Steel Siding, Frame
- Roof: Asphalt
Condition
- Age of Property: 21
- New construction: No
- Year built: 2004
Utilities & green energy
- Electric: Circuit Breakers, Power Company: East Central Energy
- Gas: Electric, Natural Gas
- Sewer: Septic System Compliant - Yes, Shared Septic, Tank with Drainage Field
- Water: Drilled, Well
Community & neighborhood
Location
- Region: Rice
- Subdivision: Norway Pine Estates
HOA & financial
HOA
- Has HOA: Yes
- HOA fee: $150 annually
- Services included: Other, Sewer
- Association name: Norway Pines Association
- Association phone: 320-493-5928
Price history
| Date | Event | Price |
|---|---|---|
| 9/19/2025 | Sold | $360,000-5.2%$155/sqft |
Source: | ||
| 8/20/2025 | Pending sale | $379,900$163/sqft |
Source: | ||
| 8/10/2025 | Price change | $379,900-2.3%$163/sqft |
Source: | ||
| 8/5/2025 | Price change | $388,999-2.5%$167/sqft |
Source: | ||
| 5/1/2025 | Listed for sale | $398,900$171/sqft |
Source: | ||
Public tax history
| Year | Property taxes | Tax assessment |
|---|---|---|
| 2025 | $3,304 +0.4% | $350,800 +0.9% |
| 2024 | $3,290 +8.7% | $347,500 +0.7% |
| 2023 | $3,026 +6.9% | $345,200 +19% |
Find assessor info on the county website
Neighborhood: 56367
Nearby schools
GreatSchools rating
- 7/10Rice Elementary SchoolGrades: PK-5Distance: 4.5 mi
- 4/10Sauk Rapids-Rice Middle SchoolGrades: 6-8Distance: 7.4 mi
- 6/10Sauk Rapids-Rice Senior High SchoolGrades: 9-12Distance: 6.6 mi
Get a cash offer in 3 minutes
Find out how much your home could sell for in as little as 3 minutes with a no-obligation cash offer.
Estimated market value$365,700
Get a cash offer in 3 minutes
Find out how much your home could sell for in as little as 3 minutes with a no-obligation cash offer.
Estimated market value
$365,700
