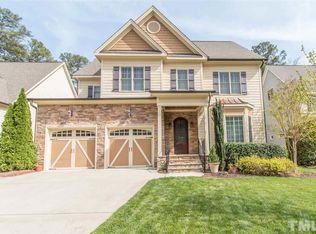Sold for $851,000
$851,000
9112 Wellsley Way, Raleigh, NC 27613
4beds
3,794sqft
Single Family Residence, Residential
Built in 2012
0.25 Acres Lot
$920,400 Zestimate®
$224/sqft
$4,262 Estimated rent
Home value
$920,400
$874,000 - $966,000
$4,262/mo
Zestimate® history
Loading...
Owner options
Explore your selling options
What's special
Custom Built Home in Stonehenge! Could be a multi-generational home if needed. Situated on a cul-de-sac lot. Freshly painted throughout interior. Chef's kitchen open to breakfast nook and features staggered height raised panel cabinets, granite countertops, breakfast bar with barstool seating, stainless steel appliances including 5-burner cooktop, oven, built-in microwave and Bosch dishwasher. Two primary suites, one on the first floor with hardwoods and trey ceiling with crown molding in and below. First floor primary bath offers dual vanity with granite countertop, raised jacuzzi tub and walk-in tile surround shower. 2nd primary suite on the 2nd floor. Bonus room makes a great place to entertain. Family room features elliptical coffered ceiling with ceiling fan, stone surround gas log fireplace, 2 glass doors lead to sun room with bench seating, cubbies and window surround leading to the Trex deck with aluminum balusters, stairs to stone paver laid walkway to the front of the home.
Zillow last checked: 8 hours ago
Listing updated: October 27, 2025 at 07:48pm
Listed by:
Jim Allen 919-645-2114,
Coldwell Banker HPW
Bought with:
Tamara Parsons, 200969
Highgarden Real Estate NC
Source: Doorify MLS,MLS#: 2495187
Facts & features
Interior
Bedrooms & bathrooms
- Bedrooms: 4
- Bathrooms: 4
- Full bathrooms: 3
- 1/2 bathrooms: 1
Heating
- Forced Air, Natural Gas, Zoned
Cooling
- Central Air, Zoned
Appliances
- Included: Dishwasher, ENERGY STAR Qualified Appliances, Gas Cooktop, Gas Water Heater, Microwave, Plumbed For Ice Maker, Range Hood, Tankless Water Heater
- Laundry: Main Level
Features
- Bathtub/Shower Combination, Bookcases, Ceiling Fan(s), Coffered Ceiling(s), Eat-in Kitchen, Entrance Foyer, Granite Counters, High Ceilings, Pantry, Master Downstairs, Separate Shower, Soaking Tub, Tray Ceiling(s), Walk-In Closet(s)
- Flooring: Carpet, Hardwood, Tile
- Windows: Insulated Windows
- Basement: Crawl Space
- Number of fireplaces: 2
- Fireplace features: Family Room, Gas Log
Interior area
- Total structure area: 3,794
- Total interior livable area: 3,794 sqft
- Finished area above ground: 3,794
- Finished area below ground: 0
Property
Parking
- Total spaces: 2
- Parking features: Attached, Concrete, Driveway, Garage, Garage Door Opener, Garage Faces Front
- Attached garage spaces: 2
Features
- Levels: One and One Half, Two
- Patio & porch: Deck, Porch
- Exterior features: Rain Gutters
- Has view: Yes
Lot
- Size: 0.25 Acres
- Dimensions: 34 x 170 x 119 x 143
- Features: Landscaped
Details
- Parcel number: 0798236642
- Zoning: R-4
Construction
Type & style
- Home type: SingleFamily
- Architectural style: Traditional, Transitional
- Property subtype: Single Family Residence, Residential
Materials
- Brick, Fiber Cement, Stone
Condition
- New construction: No
- Year built: 2012
Details
- Builder name: Lawrence Homes Inc
Utilities & green energy
- Sewer: Public Sewer
- Water: Public
Green energy
- Energy efficient items: Thermostat
- Water conservation: Low-Flow Fixtures
Community & neighborhood
Location
- Region: Raleigh
- Subdivision: Colinwoods at Stonehenge
HOA & financial
HOA
- Has HOA: Yes
- HOA fee: $288 annually
Price history
| Date | Event | Price |
|---|---|---|
| 3/31/2023 | Sold | $851,000+0.1%$224/sqft |
Source: | ||
| 3/9/2023 | Pending sale | $850,000$224/sqft |
Source: | ||
| 2/27/2023 | Price change | $850,000-2.9%$224/sqft |
Source: | ||
| 2/15/2023 | Listed for sale | $875,000+19%$231/sqft |
Source: | ||
| 7/22/2021 | Sold | $735,000+66.7%$194/sqft |
Source: Public Record Report a problem | ||
Public tax history
| Year | Property taxes | Tax assessment |
|---|---|---|
| 2025 | $7,212 +0.4% | $824,640 |
| 2024 | $7,182 +14.8% | $824,640 +44.1% |
| 2023 | $6,257 +7.6% | $572,187 |
Find assessor info on the county website
Neighborhood: Northwest Raleigh
Nearby schools
GreatSchools rating
- 9/10Barton Pond ElementaryGrades: PK-5Distance: 0.6 mi
- 5/10Carroll MiddleGrades: 6-8Distance: 4.9 mi
- 6/10Sanderson HighGrades: 9-12Distance: 3.7 mi
Schools provided by the listing agent
- Elementary: Wake - Barton Pond
- Middle: Wake - Carroll
- High: Wake - Sanderson
Source: Doorify MLS. This data may not be complete. We recommend contacting the local school district to confirm school assignments for this home.
Get a cash offer in 3 minutes
Find out how much your home could sell for in as little as 3 minutes with a no-obligation cash offer.
Estimated market value$920,400
Get a cash offer in 3 minutes
Find out how much your home could sell for in as little as 3 minutes with a no-obligation cash offer.
Estimated market value
$920,400
