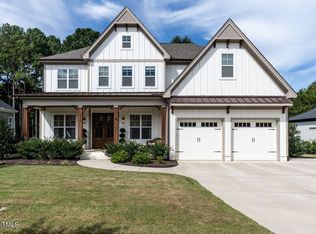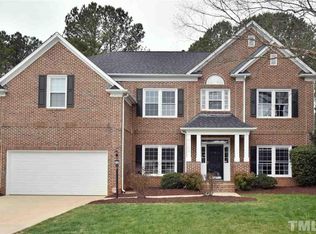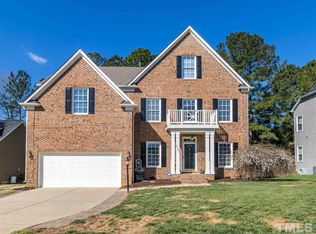Master suite on 1st flr. Guest bdrm/office w/cathedral ceiling on 1st flr. Mstr w/huge shower, lrg double vanity & 2 WIC. Kit w/island, brkfst area & walk in pantry. Nice size dining w/butlers. Sliders in family room open to screened porch. Hrdwd flrs on much of main level. Laundry/mudrm w/sink & dropzone. 2nd flr hallway w/hrdwds & bookcase lead to great size beds & bonus w/wetbar. Lots of walk-in unfin strge & potential expansion. sealed crawl space. Oversized 2 car garage. B/B w/accent metal roof!
This property is off market, which means it's not currently listed for sale or rent on Zillow. This may be different from what's available on other websites or public sources.


