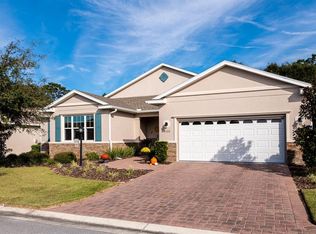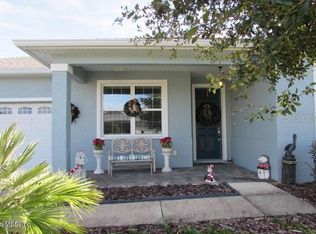Beautiful Marina located in Renaissance Park on an over sized corner lot with professional landscaping and white marble stones around the home. This gorgeous home has 2 bedrooms, 2 baths, a 2 car garage, and a flex space being used as an office. Enter the home and you appreciate the nice entranceway with crown molding thorughout the hall and main living areas. The house features split floor plan and open concept kitchen/dining/living combination with neutral colors. Kitchen is well equipped with staggered maple cabinetry, corian counter tops, pendant lighting, and a large pantry. Owner's entryway with cabinetry and right next to it, a spacious laundry area. Master bedroom with faux marble shower, double sinks, and walk-in closet.
This property is off market, which means it's not currently listed for sale or rent on Zillow. This may be different from what's available on other websites or public sources.

