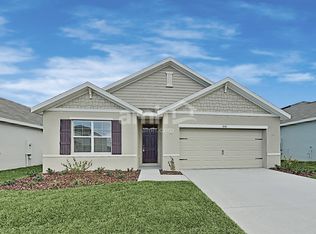BE THE 1st TO LIVE IN THIS NEW CONSTRUCTION HOME. Amazing Floorplan. Located in Epperson Ranch. Have all the amenities at your fingertips to include Florida Tropical Lifestyle Lagoon Pool, Free Internet & Basic Cable, Lawn Care INCLUDED, Playgrounds. Open downstairs floorplan for Gathering Area, Dining Area & Kitchen Area...All perfect for Entertaining or everyday Living. Kitchen features an abundance of cabinets and a Pantry, so plenty of room for all your storage needs. Island is the feature of the Kitchen with extra overhang for additional sitting. All Stainless Steel Appliances. One Bedroom and Full Bathroom located downstairs. Primary Bedroom + 2 Other Bedrooms located upstairs. Primary Bedroom Suite Offers private Full Bathroom with 2 Vanity Sinks, separate Shower. Large Walk In Closet. Secondary Bedrooms all adequately sized. Flex Space area upstairs makes a great place for additional living area or home office area. Utility Room is located upstairs and comes with brand new Washer & Dryer set. Additional finished storage space under Stairs. Large Covered Lanai is great for relaxing. Rental includes use of the first of it's kind LAGOON that features 7 acres of refreshing clear blue water, cabanas, rentals of Kayaks, paddleboards, etc., swim up bar and sandy beach area. Enjoy Eagles Nest Park nearby. Convenient location in Wesley Chapel to I75, SR 54/56, US Hwy 301 to Morris Bridge Road, to up to Dade City, over to Zephyrhills and all that the Wesley Chapel & New Tampa areas have to offer. Make this your next home. A true turn the key and unpack No Smoking. No aggressive breeds. Owner to final approve pets. Additional HOA Application required by Applicants.
This property is off market, which means it's not currently listed for sale or rent on Zillow. This may be different from what's available on other websites or public sources.
