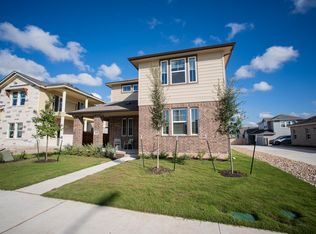$5,000 towards Closing Costs with Full Price Offer. Welcome home! This stunning 3-bedroom, 2.5 bathroom, 1,912 square foot single-story residence offers everything you need for a high-quality lifestyle. Imagine pulling into your 2-car garage, complete with an electric car charging outlet, & stepping onto your extended front covered porch. Inside, you ll find luxury vinyl plank flooring in the living areas & primary bedroom, plush carpeting in the guest bedrooms, & a beautiful blend of white shaker upper cabinets & light black base cabinets in the kitchen. The kitchen is a chef s delight, featuring custom gold handles, a sleek gold faucet, under-cabinet lighting, a center island with quartz countertops, pan drawers, shelf slides, & a deep undermount sink. High-end GE stainless steel appliances complete this gourmet space. This home is not just about looks; it s packed with smart features, including a Ring Alarm system with door & window security, an electronic lock, and a Ring Doorbell. Enjoy the perfect ambiance with dimmer switches for recessed lighting & ceiling fans in every room. Designer tiles add a touch of luxury to the bathrooms, with a fully upgraded primary bathroom for your comfort. Every detail has been thoughtfully considered, from the elegant 5-panel interior doors to the 2 white blinds, black handles & fixtures, and bedroom curtains. Step outside to your side patio, perfect for grilling with a natural gas stub out, and relax in your beautifully landscaped yard, complete with fresh front sod & a programmable sprinkler system. The community amenities are second to none. Stay active in the fitness center, take a dip in the pool, let your furry friend run free in the dog park, or watch your children play in the playscape. The new Skyline Park is a highlight, featuring a splash pad, zip lines, swings, and an amphitheater for endless fun and entertainment. Don t miss the chance to see this exceptional home and vibrant community. Schedule a showing!
This property is off market, which means it's not currently listed for sale or rent on Zillow. This may be different from what's available on other websites or public sources.

