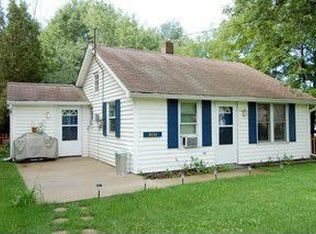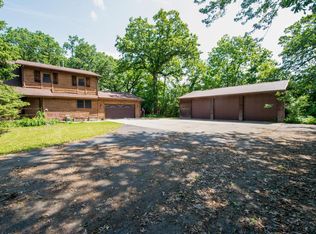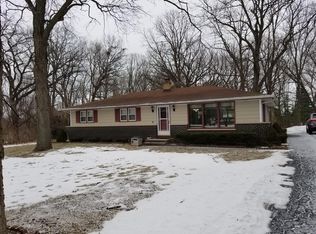Closed
$610,000
9115 Old Green Bay ROAD, Pleasant Prairie, WI 53158
4beds
3,500sqft
Single Family Residence
Built in 1997
2.56 Acres Lot
$750,900 Zestimate®
$174/sqft
$3,698 Estimated rent
Home value
$750,900
$691,000 - $811,000
$3,698/mo
Zestimate® history
Loading...
Owner options
Explore your selling options
What's special
Tucked away on 2.56 acres w/ mature trees & flower beds, this custom-built home offers nearly 3,000 sqft of living space. A winding drive leads to a large screened-in front porch--great for relaxing. Inside, you'll find a spacious foyer, vaulted ceilings, & a cozy great rm w/ gas FP. The eat-in kitchen has tons of cabinet/counter space & SS appliances. 1st floor primary bdrm features its own FP & private bath. Also on the main lvl: an office/den & laundry rm. Upstairs offers 3 more good size bdrms, full bath, & walk-in attic storage. Finished lower lvl includes a rec rm, 2 large storage rms, & rough-in for 3rd bath. Enjoy the outdoors on the brick patio surrounded by woods & nature. The 30x36 pole barn has 220V electric--perfect for hobbies or extra storage. See the ''extras'' doc for more!
Zillow last checked: 8 hours ago
Listing updated: June 13, 2025 at 07:35am
Listed by:
Jennifer Heiring office@maxelite.com,
RE/MAX ELITE
Bought with:
Melissa Treichel
Source: WIREX MLS,MLS#: 1916399 Originating MLS: Metro MLS
Originating MLS: Metro MLS
Facts & features
Interior
Bedrooms & bathrooms
- Bedrooms: 4
- Bathrooms: 3
- Full bathrooms: 2
- 1/2 bathrooms: 1
- Main level bedrooms: 1
Primary bedroom
- Level: Main
- Area: 380
- Dimensions: 20 x 19
Bedroom 2
- Level: Upper
- Area: 209
- Dimensions: 19 x 11
Bedroom 3
- Level: Upper
- Area: 242
- Dimensions: 22 x 11
Bedroom 4
- Level: Upper
- Area: 160
- Dimensions: 16 x 10
Bathroom
- Features: Stubbed For Bathroom on Lower, Tub Only, Ceramic Tile, Master Bedroom Bath: Tub/No Shower, Master Bedroom Bath: Walk-In Shower, Shower Over Tub, Shower Stall
Dining room
- Level: Main
- Area: 132
- Dimensions: 12 x 11
Family room
- Level: Main
- Area: 208
- Dimensions: 16 x 13
Kitchen
- Level: Main
- Area: 273
- Dimensions: 21 x 13
Living room
- Level: Main
- Area: 247
- Dimensions: 19 x 13
Heating
- Natural Gas, Forced Air
Cooling
- Central Air
Appliances
- Included: Dishwasher, Dryer, Microwave, Oven, Range, Refrigerator, Washer, Water Softener
Features
- Central Vacuum, High Speed Internet, Pantry, Cathedral/vaulted ceiling, Walk-In Closet(s), Kitchen Island
- Flooring: Wood or Sim.Wood Floors
- Windows: Skylight(s)
- Basement: Full,Partially Finished,Concrete,Sump Pump
Interior area
- Total structure area: 3,500
- Total interior livable area: 3,500 sqft
- Finished area above ground: 2,924
- Finished area below ground: 576
Property
Parking
- Total spaces: 3.5
- Parking features: Garage Door Opener, Attached, 3 Car, 1 Space
- Attached garage spaces: 3.5
Features
- Levels: Two
- Stories: 2
- Patio & porch: Patio
Lot
- Size: 2.56 Acres
- Features: Wooded
Details
- Additional structures: Pole Barn
- Parcel number: 9241221530101
- Zoning: Res
Construction
Type & style
- Home type: SingleFamily
- Architectural style: Contemporary
- Property subtype: Single Family Residence
Materials
- Wood Siding
Condition
- 21+ Years
- New construction: No
- Year built: 1997
Utilities & green energy
- Sewer: Public Sewer
- Water: Well
- Utilities for property: Cable Available
Community & neighborhood
Location
- Region: Pleasant Prairie
- Municipality: Pleasant Prairie
Price history
| Date | Event | Price |
|---|---|---|
| 6/13/2025 | Sold | $610,000-2.4%$174/sqft |
Source: | ||
| 5/16/2025 | Contingent | $624,900$179/sqft |
Source: | ||
| 5/3/2025 | Listed for sale | $624,900-8.8%$179/sqft |
Source: | ||
| 5/1/2025 | Listing removed | $684,900$196/sqft |
Source: | ||
| 3/4/2025 | Price change | $684,900-5.5%$196/sqft |
Source: | ||
Public tax history
| Year | Property taxes | Tax assessment |
|---|---|---|
| 2024 | $7,894 +2.2% | $683,200 +17.2% |
| 2023 | $7,725 -1.7% | $582,900 |
| 2022 | $7,860 -1% | $582,900 +36.3% |
Find assessor info on the county website
Neighborhood: Whittier Creek
Nearby schools
GreatSchools rating
- 7/10Prairie Lane Elementary SchoolGrades: PK-5Distance: 2 mi
- 4/10Lance Middle SchoolGrades: 6-8Distance: 1.9 mi
- 5/10Tremper High SchoolGrades: 9-12Distance: 2.5 mi
Schools provided by the listing agent
- Elementary: Prairie Lane
- Middle: Lance
- High: Tremper
- District: Kenosha
Source: WIREX MLS. This data may not be complete. We recommend contacting the local school district to confirm school assignments for this home.
Get pre-qualified for a loan
At Zillow Home Loans, we can pre-qualify you in as little as 5 minutes with no impact to your credit score.An equal housing lender. NMLS #10287.
Sell for more on Zillow
Get a Zillow Showcase℠ listing at no additional cost and you could sell for .
$750,900
2% more+$15,018
With Zillow Showcase(estimated)$765,918


