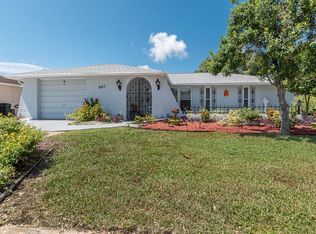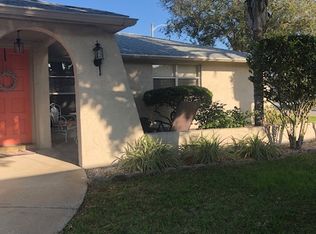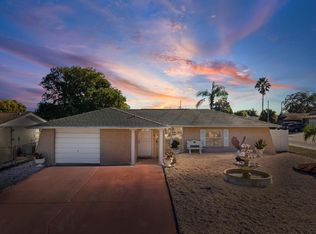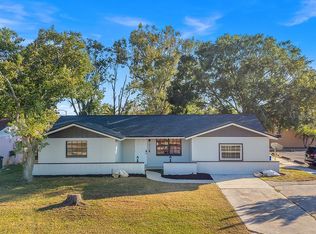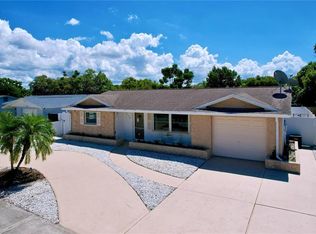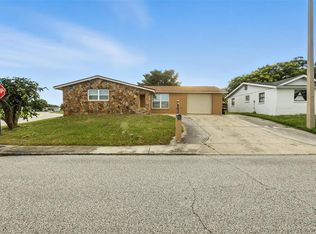Welcome to a beautifully updated 3-bedroom, 2-bath, 2-car garage pool home perfectly situated on a spacious corner lot in the heart of Port Richey. With quick and easy access to US-19, this home offers convenience, comfort, and modern upgrades throughout. Step inside to discover a fully renovated interior featuring premium flooring, an updated kitchen, refreshed bathrooms, and thoughtful touches like a butcher block coffee station and epoxy countertops. Major improvements include a new roof (2022) and new HVAC, ductwork, and water heater (2023), giving you peace of mind for years to come. Enjoy Florida living at its finest with a screened-in lanai, freshly painted and overlooking your private in-ground pool—perfect for relaxing or entertaining. Outside, the large corner lot provides ample parking and room to spread out, with no HOA, no CDD, and no deed restrictions offering total flexibility. Move-in ready and beautifully upgraded, this home is prepared to welcome its next owners. Don’t miss your opportunity to make it yours!
For sale
Price cut: $5K (1/15)
$319,999
9115 Panda Ln, Port Richey, FL 34668
3beds
1,368sqft
Est.:
Single Family Residence
Built in 1978
5,950 Square Feet Lot
$316,800 Zestimate®
$234/sqft
$-- HOA
What's special
Private in-ground poolScreened-in lanaiFully renovated interiorButcher block coffee stationSpacious corner lotPremium flooringRefreshed bathrooms
- 44 days |
- 639 |
- 43 |
Zillow last checked: 8 hours ago
Listing updated: January 15, 2026 at 02:09pm
Listing Provided by:
Adam Loaknauth 347-307-7720,
KELLER WILLIAMS TAMPA PROP. 813-264-7754,
Kevin Krueger 360-632-1483,
KELLER WILLIAMS TAMPA PROP.
Source: Stellar MLS,MLS#: TB8453894 Originating MLS: Suncoast Tampa
Originating MLS: Suncoast Tampa

Tour with a local agent
Facts & features
Interior
Bedrooms & bathrooms
- Bedrooms: 3
- Bathrooms: 2
- Full bathrooms: 2
Primary bedroom
- Features: Walk-In Closet(s)
- Level: First
- Area: 169.12 Square Feet
- Dimensions: 15.1x11.2
Kitchen
- Level: First
- Area: 129.69 Square Feet
- Dimensions: 13.1x9.9
Living room
- Level: First
- Area: 243.35 Square Feet
- Dimensions: 15.7x15.5
Heating
- Electric
Cooling
- Central Air
Appliances
- Included: Dishwasher, Electric Water Heater, Microwave, Range, Refrigerator
- Laundry: None
Features
- Eating Space In Kitchen
- Flooring: Laminate, Tile
- Doors: Sliding Doors
- Has fireplace: No
Interior area
- Total structure area: 2,023
- Total interior livable area: 1,368 sqft
Property
Parking
- Total spaces: 2
- Parking features: Garage - Attached
- Attached garage spaces: 2
Features
- Levels: One
- Stories: 1
- Exterior features: Sidewalk
- Has private pool: Yes
- Pool features: In Ground
Lot
- Size: 5,950 Square Feet
Details
- Parcel number: 22 25 16 1060 00001 3790
- Zoning: R4
- Special conditions: None
Construction
Type & style
- Home type: SingleFamily
- Property subtype: Single Family Residence
Materials
- Block
- Foundation: Slab
- Roof: Shingle
Condition
- New construction: No
- Year built: 1978
Utilities & green energy
- Sewer: Public Sewer
- Water: Public
- Utilities for property: BB/HS Internet Available, Electricity Connected, Sewer Connected, Water Connected
Community & HOA
Community
- Subdivision: EMBASSY HILLS
HOA
- Has HOA: No
- Pet fee: $0 monthly
Location
- Region: Port Richey
Financial & listing details
- Price per square foot: $234/sqft
- Tax assessed value: $219,595
- Annual tax amount: $3,268
- Date on market: 12/5/2025
- Cumulative days on market: 214 days
- Listing terms: Cash,Conventional,FHA,VA Loan
- Ownership: Fee Simple
- Total actual rent: 0
- Electric utility on property: Yes
- Road surface type: Concrete
Estimated market value
$316,800
$301,000 - $333,000
$2,038/mo
Price history
Price history
| Date | Event | Price |
|---|---|---|
| 1/15/2026 | Price change | $319,999-1.5%$234/sqft |
Source: | ||
| 12/5/2025 | Listed for sale | $325,000-1.5%$238/sqft |
Source: | ||
| 11/25/2025 | Listing removed | $329,900$241/sqft |
Source: | ||
| 11/17/2025 | Price change | $329,900-3%$241/sqft |
Source: | ||
| 11/4/2025 | Price change | $340,000-2.6%$249/sqft |
Source: | ||
Public tax history
Public tax history
| Year | Property taxes | Tax assessment |
|---|---|---|
| 2024 | $3,269 +1.7% | $219,595 +2.9% |
| 2023 | $3,213 +121% | $213,303 +25.4% |
| 2022 | $1,454 +2.7% | $170,080 +46.4% |
Find assessor info on the county website
BuyAbility℠ payment
Est. payment
$2,100/mo
Principal & interest
$1527
Property taxes
$461
Home insurance
$112
Climate risks
Neighborhood: 34668
Nearby schools
GreatSchools rating
- 3/10Chasco Elementary SchoolGrades: PK-5Distance: 0.8 mi
- 3/10Chasco Middle SchoolGrades: 6-8Distance: 0.8 mi
- 2/10Fivay High SchoolGrades: 9-12Distance: 3.6 mi
- Loading
- Loading
