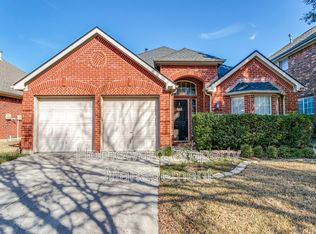Sold
Price Unknown
9116 Ripley St, Fort Worth, TX 76244
3beds
1,807sqft
Single Family Residence
Built in 2002
5,488.56 Square Feet Lot
$339,000 Zestimate®
$--/sqft
$2,231 Estimated rent
Home value
$339,000
$315,000 - $366,000
$2,231/mo
Zestimate® history
Loading...
Owner options
Explore your selling options
What's special
Great home in a FANTASTIC LOCATION near Alliance Town Center with restaurants & shopping galore! This 3 BR 2 Bath home has beautiful NEUTRAL colors, a large living and dining area that is PERFECT for hosting gatherings of family and friends! The elegant gas-log fireplace provides a cozy setting for relaxing at home. The primary suite includes a separate shower, garden tub, and walk-in closet with organizing system. The kitchen boasts granite counters, convenient island, breakfast area, pantry, and back patio access. This beautiful home is LIGHT and BRIGHT with attractive laminate flooring in the living room, carpeted bedrooms & tiled kitchen and baths. Roof will be replaced before closing. This is an established well-maintained community with easy access to I-35 and 820. Don't hesitate! Come see it today!
Zillow last checked: 8 hours ago
Listing updated: June 19, 2025 at 07:33pm
Listed by:
Tammy Carter 0633532 903-466-1991,
Great Western Realty 817-689-2888
Bought with:
Julia Telligman
Texas Best Properties
Source: NTREIS,MLS#: 20875218
Facts & features
Interior
Bedrooms & bathrooms
- Bedrooms: 3
- Bathrooms: 2
- Full bathrooms: 2
Primary bedroom
- Level: First
- Dimensions: 17 x 12
Bedroom
- Level: First
- Dimensions: 12 x 10
Bedroom
- Level: First
- Dimensions: 12 x 10
Breakfast room nook
- Level: First
- Dimensions: 12 x 9
Dining room
- Level: First
- Dimensions: 11 x 11
Kitchen
- Level: First
- Dimensions: 12 x 12
Living room
- Level: First
- Dimensions: 23 x 15
Utility room
- Level: First
- Dimensions: 8 x 5
Heating
- Central
Cooling
- Central Air, Ceiling Fan(s), Electric
Appliances
- Included: Dishwasher, Electric Oven, Electric Range, Disposal, Gas Water Heater, Vented Exhaust Fan
- Laundry: Laundry in Utility Room
Features
- High Speed Internet, Kitchen Island, Pantry, Walk-In Closet(s)
- Flooring: Carpet, Ceramic Tile, Laminate
- Has basement: No
- Number of fireplaces: 1
- Fireplace features: Gas Log
Interior area
- Total interior livable area: 1,807 sqft
Property
Parking
- Total spaces: 2
- Parking features: Door-Multi, Garage Faces Front
- Attached garage spaces: 2
Features
- Levels: One
- Stories: 1
- Pool features: None, Community
- Fencing: Wood
Lot
- Size: 5,488 sqft
- Features: Interior Lot, Landscaped, Sprinkler System
Details
- Parcel number: 07671954
Construction
Type & style
- Home type: SingleFamily
- Architectural style: Traditional,Detached
- Property subtype: Single Family Residence
Materials
- Brick
- Foundation: Slab
- Roof: Composition
Condition
- Year built: 2002
Utilities & green energy
- Sewer: Public Sewer
- Water: Public
- Utilities for property: Sewer Available, Water Available
Community & neighborhood
Community
- Community features: Clubhouse, Playground, Park, Pool, Tennis Court(s), Trails/Paths
Location
- Region: Fort Worth
- Subdivision: Heritage Add
HOA & financial
HOA
- Has HOA: Yes
- HOA fee: $230 semi-annually
- Services included: All Facilities
- Association name: Heritage HOA - Castle Group Mgt
- Association phone: 954-792-6000
Price history
| Date | Event | Price |
|---|---|---|
| 5/22/2025 | Sold | -- |
Source: NTREIS #20875218 Report a problem | ||
| 4/18/2025 | Pending sale | $359,900$199/sqft |
Source: NTREIS #20875218 Report a problem | ||
| 4/15/2025 | Contingent | $359,900$199/sqft |
Source: NTREIS #20875218 Report a problem | ||
| 3/21/2025 | Listed for sale | $359,900+53.2%$199/sqft |
Source: NTREIS #20875218 Report a problem | ||
| 3/3/2018 | Sold | -- |
Source: Agent Provided Report a problem | ||
Public tax history
| Year | Property taxes | Tax assessment |
|---|---|---|
| 2024 | $6,127 +8% | $327,619 -9.8% |
| 2023 | $5,671 -13.6% | $363,123 +19.1% |
| 2022 | $6,562 +3.3% | $304,938 +23.3% |
Find assessor info on the county website
Neighborhood: Heritage
Nearby schools
GreatSchools rating
- 10/10Bette Perot Elementary SchoolGrades: K-4Distance: 0.3 mi
- 7/10Timberview Middle SchoolGrades: 5-8Distance: 1.3 mi
- 6/10Timber Creek High SchoolGrades: 9-12Distance: 3.1 mi
Schools provided by the listing agent
- Elementary: Perot
- Middle: Timberview
- High: Timber Creek
- District: Keller ISD
Source: NTREIS. This data may not be complete. We recommend contacting the local school district to confirm school assignments for this home.
Get a cash offer in 3 minutes
Find out how much your home could sell for in as little as 3 minutes with a no-obligation cash offer.
Estimated market value$339,000
Get a cash offer in 3 minutes
Find out how much your home could sell for in as little as 3 minutes with a no-obligation cash offer.
Estimated market value
$339,000
