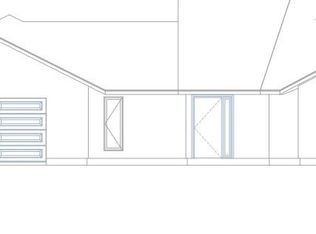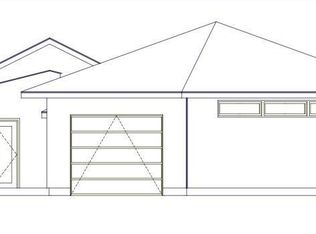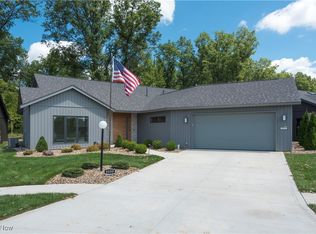Sold for $503,245 on 07/19/23
$503,245
9117 Pleasant Ridge Cir, North Ridgeville, OH 44039
2beds
2,038sqft
Multi Family, Single Family Residence
Built in 2023
8,411.44 Square Feet Lot
$513,600 Zestimate®
$247/sqft
$2,820 Estimated rent
Home value
$513,600
$488,000 - $539,000
$2,820/mo
Zestimate® history
Loading...
Owner options
Explore your selling options
What's special
New custom home under construction. Features include two bedrooms - master suite with full bath with glass and tile shower, and walk-in dressing room with custom wardrobe chests - spacious great room with large dining area, fantastic kitchen with skylight, solid surface counters and tile backsplash, snack bar island, cathedral ceiling in entry, dining, kitchen and grand room, office/den, two full baths, plumbing, lighting and appliance upgrades, tankless water heater, over-sized insulated garage with door operator, floor drain, hot and cold water, pegboard, and pull-down stairs to overhead storage, completely landscaped yard, and much more. Subdivision Olympic-size pool, children's pool, clubhouse, fitness room, and play area. Great single family and cluster home building sites are available.
Zillow last checked: 8 hours ago
Listing updated: August 26, 2023 at 03:10pm
Listing Provided by:
Maria A Moodt maria@themoodtteam.com(440)238-8911,
RE/MAX Crossroads Properties
Bought with:
Dave Johncock, 2010003137
RE/MAX Crossroads Properties
Source: MLS Now,MLS#: 4429996 Originating MLS: Akron Cleveland Association of REALTORS
Originating MLS: Akron Cleveland Association of REALTORS
Facts & features
Interior
Bedrooms & bathrooms
- Bedrooms: 2
- Bathrooms: 2
- Full bathrooms: 2
- Main level bathrooms: 2
- Main level bedrooms: 2
Primary bedroom
- Level: First
- Dimensions: 15.00 x 13.00
Bedroom
- Level: First
- Dimensions: 11.00 x 12.00
Dining room
- Level: First
- Dimensions: 13.00 x 12.00
Great room
- Level: First
- Dimensions: 16.00 x 19.00
Kitchen
- Level: First
- Dimensions: 14.00 x 15.00
Laundry
- Level: First
- Dimensions: 13.00 x 9.00
Office
- Level: First
- Dimensions: 11.00 x 12.00
Heating
- Forced Air, Gas
Cooling
- Central Air
Appliances
- Included: Dishwasher, Disposal, Microwave, Range
Features
- Basement: None
- Has fireplace: No
Interior area
- Total structure area: 2,038
- Total interior livable area: 2,038 sqft
- Finished area above ground: 2,038
Property
Parking
- Total spaces: 2
- Parking features: Attached, Drain, Electricity, Garage, Garage Door Opener, Paved, Water Available
- Attached garage spaces: 2
Features
- Levels: One
- Stories: 1
- Patio & porch: Patio
- Pool features: Community
Lot
- Size: 8,411 sqft
- Features: Cul-De-Sac
Details
- Parcel number: 0700001000427
Construction
Type & style
- Home type: SingleFamily
- Architectural style: Cluster Home,Ranch
- Property subtype: Multi Family, Single Family Residence
Materials
- Stone, Vinyl Siding
- Roof: Asphalt,Fiberglass
Condition
- Year built: 2023
Utilities & green energy
- Sewer: Public Sewer
- Water: Public
Community & neighborhood
Security
- Security features: Smoke Detector(s)
Community
- Community features: Common Grounds/Area, Fitness, Playground, Pool
Location
- Region: North Ridgeville
- Subdivision: Ridgefield
HOA & financial
HOA
- Has HOA: Yes
- HOA fee: $500 annually
- Services included: Maintenance Grounds, Other, Recreation Facilities, Reserve Fund, Snow Removal
- Association name: Ridgefield Hoa
- Second HOA fee: $100 monthly
Other
Other facts
- Listing terms: Cash,Conventional
Price history
| Date | Event | Price |
|---|---|---|
| 7/19/2023 | Sold | $503,245-1.4%$247/sqft |
Source: | ||
| 7/17/2023 | Pending sale | $510,264$250/sqft |
Source: | ||
| 7/15/2023 | Listing removed | -- |
Source: | ||
| 6/23/2023 | Pending sale | $510,264$250/sqft |
Source: | ||
| 5/20/2023 | Listing removed | -- |
Source: | ||
Public tax history
| Year | Property taxes | Tax assessment |
|---|---|---|
| 2024 | $6,176 +353.8% | $130,790 +467.7% |
| 2023 | $1,361 +11.1% | $23,040 |
| 2022 | $1,225 | $23,040 |
Find assessor info on the county website
Neighborhood: 44039
Nearby schools
GreatSchools rating
- 6/10North Ridgeville Middle SchoolGrades: 3-8Distance: 2.4 mi
- 7/10North Ridgeville High SchoolGrades: 9-12Distance: 2.3 mi
- NANorth Ridgeville Education Center Elementary SchoolGrades: PK-KDistance: 3.3 mi
Schools provided by the listing agent
- District: North Ridgeville CSD - 4711
Source: MLS Now. This data may not be complete. We recommend contacting the local school district to confirm school assignments for this home.
Get a cash offer in 3 minutes
Find out how much your home could sell for in as little as 3 minutes with a no-obligation cash offer.
Estimated market value
$513,600
Get a cash offer in 3 minutes
Find out how much your home could sell for in as little as 3 minutes with a no-obligation cash offer.
Estimated market value
$513,600


