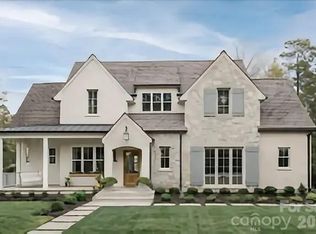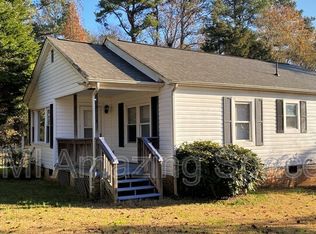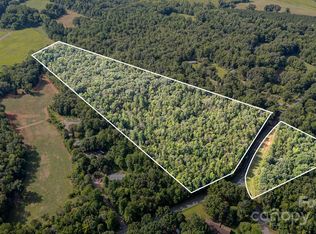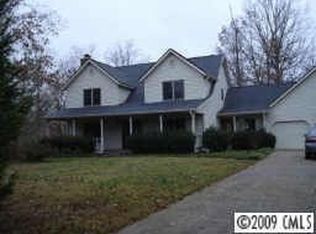Closed
$275,000
9117 Simpson Rd, Waxhaw, NC 28173
3beds
1,145sqft
Single Family Residence
Built in 1954
1.1 Acres Lot
$281,300 Zestimate®
$240/sqft
$1,818 Estimated rent
Home value
$281,300
$259,000 - $304,000
$1,818/mo
Zestimate® history
Loading...
Owner options
Explore your selling options
What's special
BACK ON MARKET - Buyer w/d -Country Living on 1 acre situated in peaceful serene setting which is minutes to Cane Creek offering hiking-boating-fishing-horse trails. Beautiful hardwoods floors - 6 panel woods doors - crown mldgs - home remodeled in 2009 in & out -plumbing-electric-windows-insulation sheetrock-exterior vinyl-kitchen cabinets- Freshly painted & hardwood recently refinished. Bath cabinet & new floor 2024 - well pump 2023 - dishwasher 2022 - crawl space foundation & poly and dehumidifier 2022-2023- water heater 2018 - hvac 2012 -New electric line & updated electric well house-Light fixtures updated 2020- 2022 - White Refrig & Stove removed for hardwoods refinish - covered outside tarps -small backyard fenced - large rear yard has fencing also. Shed " as is ". Broadband 1 gig Spectrum available -great for work at home or business buyers agents welcome
Zillow last checked: 8 hours ago
Listing updated: October 31, 2024 at 10:15am
Listing Provided by:
Jan Konetchy jankonetchy@gmail.com,
NorthGroup Real Estate LLC
Bought with:
Sommer Belk
Howard Hanna Allen Tate Southland Homes + Realty LLC
Source: Canopy MLS as distributed by MLS GRID,MLS#: 4181598
Facts & features
Interior
Bedrooms & bathrooms
- Bedrooms: 3
- Bathrooms: 1
- Full bathrooms: 1
- Main level bedrooms: 3
Primary bedroom
- Level: Main
Bedroom s
- Level: Main
Bedroom s
- Level: Main
Bathroom full
- Level: Main
Family room
- Level: Main
Kitchen
- Level: Main
Living room
- Level: Main
Heating
- Electric, Heat Pump
Cooling
- Central Air, Heat Pump
Appliances
- Included: Dishwasher, Electric Water Heater, Microwave
- Laundry: Electric Dryer Hookup, Laundry Closet, Main Level
Features
- Attic Other
- Flooring: Vinyl, Wood
- Doors: Insulated Door(s)
- Windows: Insulated Windows
- Has basement: No
- Attic: Other
Interior area
- Total structure area: 1,145
- Total interior livable area: 1,145 sqft
- Finished area above ground: 1,145
- Finished area below ground: 0
Property
Parking
- Parking features: Driveway
- Has uncovered spaces: Yes
Features
- Levels: One
- Stories: 1
- Patio & porch: Front Porch, Side Porch
- Fencing: Back Yard,Fenced
Lot
- Size: 1.10 Acres
- Dimensions: 153 x 281 x 155 x 282
- Features: Wooded
Details
- Additional structures: Shed(s)
- Parcel number: 05078010
- Zoning: AF8
- Special conditions: Standard
Construction
Type & style
- Home type: SingleFamily
- Architectural style: Ranch
- Property subtype: Single Family Residence
Materials
- Vinyl
- Foundation: Crawl Space
- Roof: Fiberglass
Condition
- New construction: No
- Year built: 1954
Utilities & green energy
- Sewer: Private Sewer, Septic Installed
- Water: Well
- Utilities for property: Cable Available, Electricity Connected
Community & neighborhood
Security
- Security features: Smoke Detector(s)
Location
- Region: Waxhaw
- Subdivision: None
Other
Other facts
- Listing terms: Cash,Conventional,FHA,USDA Loan,VA Loan
- Road surface type: Gravel, Paved
Price history
| Date | Event | Price |
|---|---|---|
| 10/31/2024 | Sold | $275,000-1.8%$240/sqft |
Source: | ||
| 9/10/2024 | Listed for sale | $279,900+19.1%$244/sqft |
Source: | ||
| 9/8/2022 | Listing removed | -- |
Source: | ||
| 8/5/2022 | Contingent | $235,000$205/sqft |
Source: | ||
| 8/1/2022 | Listed for sale | $235,000+47%$205/sqft |
Source: | ||
Public tax history
| Year | Property taxes | Tax assessment |
|---|---|---|
| 2025 | $1,229 +103.3% | $256,600 +171% |
| 2024 | $604 +1.6% | $94,700 |
| 2023 | $595 | $94,700 |
Find assessor info on the county website
Neighborhood: 28173
Nearby schools
GreatSchools rating
- 9/10Waxhaw Elementary SchoolGrades: PK-5Distance: 6 mi
- 3/10Parkwood Middle SchoolGrades: 6-8Distance: 6.5 mi
- 8/10Parkwood High SchoolGrades: 9-12Distance: 6.6 mi
Schools provided by the listing agent
- Elementary: Waxhaw
- Middle: Parkwood
- High: Parkwood
Source: Canopy MLS as distributed by MLS GRID. This data may not be complete. We recommend contacting the local school district to confirm school assignments for this home.
Get a cash offer in 3 minutes
Find out how much your home could sell for in as little as 3 minutes with a no-obligation cash offer.
Estimated market value$281,300
Get a cash offer in 3 minutes
Find out how much your home could sell for in as little as 3 minutes with a no-obligation cash offer.
Estimated market value
$281,300



