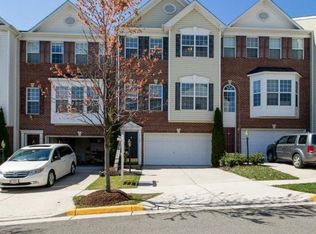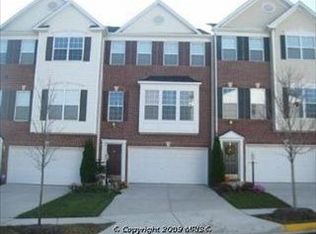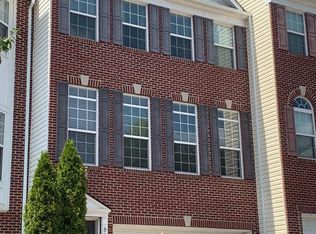Sold for $650,000 on 10/14/24
$650,000
9118 Furey Rd, Lorton, VA 22079
3beds
2,272sqft
Townhouse
Built in 2005
2,014 Square Feet Lot
$657,500 Zestimate®
$286/sqft
$3,431 Estimated rent
Home value
$657,500
$611,000 - $704,000
$3,431/mo
Zestimate® history
Loading...
Owner options
Explore your selling options
What's special
Lovely and spacious townhome in the lovely Laurel Highlands community with top rated schools. This townhome features an open floorplan with gourmet kitchen with center island. Eat in kitchen has granite counter tops, stainless steel appliances and large pantry. Light filled living room and dining room combo. Large bedrooms on the upper level with laundry room to make life easy. Spacious primary bedroom with ensuite bathroom with soaking tub. Basement could be used as a bedroom with full bath. Laurel Highlands has a community pool and basketball court and is directly across from the new Lorton Liberty area that will be opening soon. Liberty is the transformation of the historic Lorton Reformatory into a vibrant urban village. There are acres to play, exercise, and gather for unique events like live music and outdoor movies. Liberty Market, the community’s retail hub, combines the best new construction with creative reuse of existing buildings to feature a unique collage of small shops in a pedestrian-friendly atmosphere with sophisticated dining options and a brewery. Also Lorton Workhouse is right around the corner, a 55-acre center for the arts and arts education.
Zillow last checked: 8 hours ago
Listing updated: October 14, 2024 at 08:19am
Listed by:
Allison Gillette 703-307-5698,
Long & Foster Real Estate, Inc.
Bought with:
Hermela Balcha, 0225250022
DMV Realty, INC.
Source: Bright MLS,MLS#: VAFX2202192
Facts & features
Interior
Bedrooms & bathrooms
- Bedrooms: 3
- Bathrooms: 4
- Full bathrooms: 3
- 1/2 bathrooms: 1
- Main level bathrooms: 1
Basement
- Area: 886
Heating
- Forced Air, Natural Gas
Cooling
- Central Air, Electric
Appliances
- Included: Gas Water Heater
Features
- Basement: Finished
- Number of fireplaces: 1
Interior area
- Total structure area: 2,658
- Total interior livable area: 2,272 sqft
- Finished area above ground: 1,772
- Finished area below ground: 500
Property
Parking
- Total spaces: 2
- Parking features: Garage Faces Front, Attached
- Attached garage spaces: 2
Accessibility
- Accessibility features: None
Features
- Levels: Three
- Stories: 3
- Pool features: Community
Lot
- Size: 2,014 sqft
Details
- Additional structures: Above Grade, Below Grade
- Parcel number: 1072 12 0045
- Zoning: 312
- Special conditions: Standard
Construction
Type & style
- Home type: Townhouse
- Architectural style: Colonial
- Property subtype: Townhouse
Materials
- Brick, Vinyl Siding
- Foundation: Slab
- Roof: Architectural Shingle
Condition
- New construction: No
- Year built: 2005
Utilities & green energy
- Sewer: Public Sewer
- Water: Public
Community & neighborhood
Location
- Region: Lorton
- Subdivision: Laurel Highlands
HOA & financial
HOA
- Has HOA: Yes
- HOA fee: $135 monthly
- Association name: LAUREL HIGHLANDS
Other
Other facts
- Listing agreement: Exclusive Right To Sell
- Listing terms: Cash,Conventional,FHA,VA Loan
- Ownership: Fee Simple
Price history
| Date | Event | Price |
|---|---|---|
| 10/14/2024 | Sold | $650,000$286/sqft |
Source: | ||
| 9/22/2024 | Contingent | $650,000$286/sqft |
Source: | ||
| 9/19/2024 | Listed for sale | $650,000+33.2%$286/sqft |
Source: | ||
| 4/6/2019 | Listing removed | $2,700$1/sqft |
Source: Long & Foster Real Estate, Inc. #VAFX1003416 Report a problem | ||
| 3/29/2019 | Listed for rent | $2,700+3.8%$1/sqft |
Source: Long & Foster Real Estate, Inc. #VAFX1003416 Report a problem | ||
Public tax history
| Year | Property taxes | Tax assessment |
|---|---|---|
| 2025 | $7,474 +2.1% | $646,510 +2.3% |
| 2024 | $7,322 +5.4% | $632,050 +2.7% |
| 2023 | $6,946 +4.6% | $615,530 +5.9% |
Find assessor info on the county website
Neighborhood: 22079
Nearby schools
GreatSchools rating
- 7/10Laurel Hill Elementary SchoolGrades: PK-6Distance: 0.7 mi
- 8/10South County Middle SchoolGrades: 7-8Distance: 1.4 mi
- 7/10South County High SchoolGrades: 9-12Distance: 0.9 mi
Schools provided by the listing agent
- Elementary: Laurel Hill
- Middle: South County
- High: South County
- District: Fairfax County Public Schools
Source: Bright MLS. This data may not be complete. We recommend contacting the local school district to confirm school assignments for this home.
Get a cash offer in 3 minutes
Find out how much your home could sell for in as little as 3 minutes with a no-obligation cash offer.
Estimated market value
$657,500
Get a cash offer in 3 minutes
Find out how much your home could sell for in as little as 3 minutes with a no-obligation cash offer.
Estimated market value
$657,500


