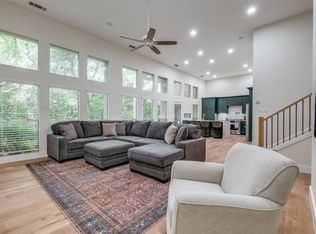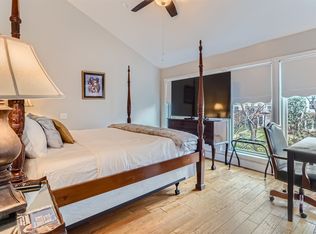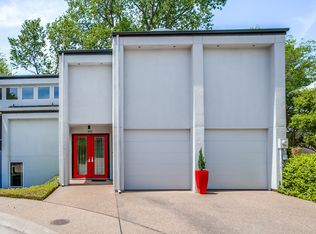Sold
Price Unknown
9119 Chapel Valley Rd, Dallas, TX 75220
3beds
2,182sqft
Single Family Residence
Built in 1987
2,787.84 Square Feet Lot
$493,300 Zestimate®
$--/sqft
$3,202 Estimated rent
Home value
$493,300
$449,000 - $543,000
$3,202/mo
Zestimate® history
Loading...
Owner options
Explore your selling options
What's special
Prime fixer-upper opportunity! This home is BEING SOLD AS-IS with NO REPAIRS—a fantastic opportunity to bring your vision to life in a supreme Dallas location. Where premier location meets endless potential. Nestled between Bluffview and Midway Hollow, this architectural contemporary home sits on a stunning heavily wooded creek lot, offering a unique urban oasis. Conveniently located near Love Field, with easy access to Dallas North Tollway, and just minutes from Central Market and Inwood Village, this home is all about convenience and opportunity. Designed with soaring ceilings, expansive windows, and an open-concept layout, this 3-bedroom, 3-bathroom home is full of potential. The split-level design and open staircase enhance the spacious feel, while natural light pours in from every angle. The chef’s kitchen was made for entertaining, featuring a large island built for hosting, dual wine chillers, a built-in microwave drawer, commercial gas range, and ample storage for all your culinary needs. The living room boasts soaring ceilings and floor-to-ceiling windows, leading seamlessly to an outdoor deck, perfect for entertaining. The primary suite features a spa-like bath with dual sinks, a separate shower, and a spacious walk-in closet. Additional highlights include polished concrete floors & quartz countertops; Nest smart home features including temperature control, smoke detectors, outdoor cameras, and a smart security system; two living areas, an outdoor deck, and a private treetop balcony—a true entertainer’s dream. Don’t miss out on this incredible investment in one of the city’s most desirable neighborhoods! This home is in need of a new roof, AC unit replacement, exterior siding repairs, and potential deck & retaining wall restoration. Ceiling leaks are present.
Zillow last checked: 8 hours ago
Listing updated: March 29, 2025 at 06:10am
Listed by:
Lauren Klein 0655245 214-769-7685,
Compass RE Texas, LLC. 214-814-8100,
SVETLANA Iredale 0646747 469-260-8822,
Compass RE Texas, LLC.
Bought with:
Steve Smirnis
The Lansford Group, LLC
Source: NTREIS,MLS#: 20840438
Facts & features
Interior
Bedrooms & bathrooms
- Bedrooms: 3
- Bathrooms: 3
- Full bathrooms: 3
Primary bedroom
- Features: Closet Cabinetry, Dual Sinks, En Suite Bathroom, Walk-In Closet(s)
- Level: Fourth
- Dimensions: 13 x 15
Primary bedroom
- Features: Garden Tub/Roman Tub, Bath in Primary Bedroom, Separate Shower
- Level: Fourth
Bedroom
- Features: Ceiling Fan(s), Walk-In Closet(s)
- Level: Second
- Dimensions: 12 x 13
Bedroom
- Features: Ceiling Fan(s), Walk-In Closet(s)
- Level: Fourth
- Dimensions: 12 x 13
Other
- Level: Second
Other
- Level: Fourth
Kitchen
- Features: Built-in Features, Dual Sinks, Kitchen Island
- Level: First
- Dimensions: 12 x 23
Living room
- Level: First
- Dimensions: 16 x 17
Loft
- Level: Third
- Dimensions: 12 x 19
Utility room
- Features: Utility Room, Utility Sink
- Level: Second
- Dimensions: 5 x 8
Heating
- Central, Natural Gas
Cooling
- Central Air, Electric
Appliances
- Included: Some Gas Appliances, Built-In Refrigerator, Convection Oven, Dishwasher, Disposal, Microwave, Plumbed For Gas, Range, Refrigerator, Some Commercial Grade, Vented Exhaust Fan, Warming Drawer, Wine Cooler
Features
- Decorative/Designer Lighting Fixtures, High Speed Internet, Kitchen Island, Loft, Multiple Staircases, Open Floorplan, Smart Home, Cable TV, Vaulted Ceiling(s), Walk-In Closet(s)
- Flooring: Concrete, Tile
- Windows: Skylight(s)
- Has basement: No
- Has fireplace: No
Interior area
- Total interior livable area: 2,182 sqft
Property
Parking
- Total spaces: 2
- Parking features: Driveway, Garage Faces Front
- Attached garage spaces: 2
- Has uncovered spaces: Yes
Features
- Levels: Three Or More,Multi/Split
- Stories: 3
- Patio & porch: Deck, Balcony
- Exterior features: Balcony
- Pool features: None
- Waterfront features: Creek
Lot
- Size: 2,787 sqft
- Features: Acreage, Sprinkler System
- Residential vegetation: Partially Wooded
Details
- Parcel number: 00000358207280000
Construction
Type & style
- Home type: SingleFamily
- Architectural style: Contemporary/Modern,Split Level,Detached
- Property subtype: Single Family Residence
Materials
- Foundation: Slab
- Roof: Composition,Other
Condition
- Year built: 1987
Utilities & green energy
- Sewer: Public Sewer
- Water: Public
- Utilities for property: Sewer Available, Water Available, Cable Available
Community & neighborhood
Security
- Security features: Security System, Carbon Monoxide Detector(s), Fire Alarm, Smoke Detector(s)
Location
- Region: Dallas
- Subdivision: Chapel Valley
Other
Other facts
- Listing terms: Cash,Conventional
Price history
| Date | Event | Price |
|---|---|---|
| 3/28/2025 | Sold | -- |
Source: NTREIS #20840438 Report a problem | ||
| 2/27/2025 | Pending sale | $525,000$241/sqft |
Source: NTREIS #20840438 Report a problem | ||
| 2/18/2025 | Contingent | $525,000$241/sqft |
Source: NTREIS #20840438 Report a problem | ||
| 2/14/2025 | Listed for sale | $525,000$241/sqft |
Source: NTREIS #20840438 Report a problem | ||
| 2/14/2020 | Sold | -- |
Source: Agent Provided Report a problem | ||
Public tax history
| Year | Property taxes | Tax assessment |
|---|---|---|
| 2025 | $8,012 -25.9% | $500,000 -20.7% |
| 2024 | $10,812 -17.2% | $630,210 +10.8% |
| 2023 | $13,051 -8.6% | $568,720 |
Find assessor info on the county website
Neighborhood: Bluffview
Nearby schools
GreatSchools rating
- 7/10K.B. Polk Center for Academically Talented and GiftedGrades: PK-8Distance: 1.6 mi
- 4/10Thomas Jefferson High SchoolGrades: 9-12Distance: 1.2 mi
- 3/10Francisco Medrano Middle SchoolGrades: 6-8Distance: 2.1 mi
Schools provided by the listing agent
- Elementary: Williams
- Middle: Cary
- High: Jefferson
- District: Dallas ISD
Source: NTREIS. This data may not be complete. We recommend contacting the local school district to confirm school assignments for this home.
Get a cash offer in 3 minutes
Find out how much your home could sell for in as little as 3 minutes with a no-obligation cash offer.
Estimated market value$493,300
Get a cash offer in 3 minutes
Find out how much your home could sell for in as little as 3 minutes with a no-obligation cash offer.
Estimated market value
$493,300


